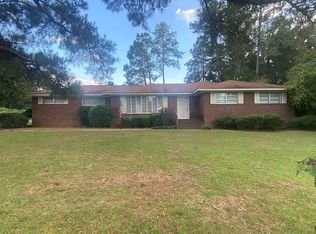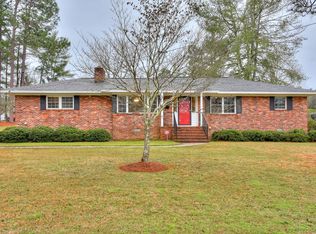Sold for $206,000 on 06/29/23
$206,000
136 Trolley Line Rd, Graniteville, SC 29829
2beds
1,888sqft
Single Family Residence
Built in 1959
0.46 Acres Lot
$229,700 Zestimate®
$109/sqft
$1,781 Estimated rent
Home value
$229,700
$216,000 - $243,000
$1,781/mo
Zestimate® history
Loading...
Owner options
Explore your selling options
What's special
ADORABLE VINTAGE brick ranch ''priced to do your own improvements and upgrades''. Add your own personality and a flexible floor-plan with lots of hidden hardwood floors waiting to be discovered and vintage charm. Large family room open to kitchen which provides a good arrangement for large gatherings. Living room offers stately fireplace and darling side screen porch; perfect for your rocking chairs. Step outdoors to large fenced yard and detached two car garage. Plenty of room for children, pets, gardens, veggies plus there are some established vines and berries. This pleasant home is tucked away in popular established neighborhood of Gregg Park. Close to recreational activities like Gregg Park, Downtown Aiken, USCA, hospital, YMCA, North Augusta and Augusta. Ideal for the DIY person or loves to make the space their own or investor. SOLD in present condition, the property is full of great possibilities.
Zillow last checked: 8 hours ago
Listing updated: September 02, 2024 at 02:00am
Listed by:
Brandi Cook + Vikki Crossland - Aiken Homes Team 803-645-3325,
Meybohm Real Estate - Aiken
Bought with:
Better Homes and Garden Real Estate Executive Partners
Source: Aiken MLS,MLS#: 205878
Facts & features
Interior
Bedrooms & bathrooms
- Bedrooms: 2
- Bathrooms: 2
- Full bathrooms: 2
Primary bedroom
- Level: Main
- Area: 156
- Dimensions: 13 x 12
Bedroom 2
- Level: Main
- Area: 156
- Dimensions: 13 x 12
Dining room
- Level: Main
- Area: 117
- Dimensions: 13 x 9
Family room
- Level: Main
- Area: 285
- Dimensions: 19 x 15
Kitchen
- Level: Main
- Area: 208
- Dimensions: 16 x 13
Laundry
- Level: Main
- Area: 90
- Dimensions: 10 x 9
Living room
- Level: Main
- Area: 204
- Dimensions: 17 x 12
Heating
- Fireplace(s), Forced Air
Cooling
- Central Air
Appliances
- Included: Range, Refrigerator, Dishwasher, Electric Water Heater
Features
- Walk-In Closet(s), Bedroom on 1st Floor, Ceiling Fan(s), Primary Downstairs, Pantry, See Remarks
- Flooring: Carpet, Laminate, Vinyl
- Basement: Crawl Space
- Number of fireplaces: 2
- Fireplace features: Living Room, Family Room
Interior area
- Total structure area: 1,888
- Total interior livable area: 1,888 sqft
- Finished area above ground: 1,888
- Finished area below ground: 0
Property
Parking
- Total spaces: 2
- Parking features: Detached, Driveway, Garage Door Opener
- Garage spaces: 2
- Has uncovered spaces: Yes
Features
- Levels: One
- Patio & porch: Patio, Porch, Screened
- Pool features: None
Lot
- Size: 0.46 Acres
- Dimensions: 101 x 201 x 101 x 201
- Features: Corner Lot, Level
Details
- Additional structures: Outbuilding, Garage(s)
- Parcel number: 0681506001
- Zoning description: RC
- Special conditions: Standard
- Horse amenities: None
Construction
Type & style
- Home type: SingleFamily
- Architectural style: Ranch
- Property subtype: Single Family Residence
Materials
- Brick Veneer
- Foundation: Permanent
- Roof: Shingle
Condition
- New construction: No
- Year built: 1959
Utilities & green energy
- Sewer: Public Sewer
- Water: Public
Community & neighborhood
Community
- Community features: See Remarks
Location
- Region: Graniteville
- Subdivision: Gregg Park
Other
Other facts
- Listing terms: Contract
- Road surface type: Paved
Price history
| Date | Event | Price |
|---|---|---|
| 6/29/2023 | Sold | $206,000+3%$109/sqft |
Source: | ||
| 6/28/2023 | Pending sale | $200,000$106/sqft |
Source: | ||
| 5/31/2023 | Contingent | $200,000$106/sqft |
Source: | ||
| 5/30/2023 | Listed for sale | $200,000$106/sqft |
Source: | ||
| 5/17/2023 | Contingent | $200,000$106/sqft |
Source: | ||
Public tax history
| Year | Property taxes | Tax assessment |
|---|---|---|
| 2025 | $874 | $7,920 |
| 2024 | $874 +121.2% | $7,920 +52.3% |
| 2023 | $395 +2.3% | $5,200 -10.3% |
Find assessor info on the county website
Neighborhood: 29829
Nearby schools
GreatSchools rating
- 5/10Graniteville ElementaryGrades: PK-5Distance: 1.2 mi
- 2/10Leavelle Mccampbell Middle SchoolGrades: 6-8Distance: 2.2 mi
- 4/10Midland Valley High SchoolGrades: 9-12Distance: 5.3 mi
Schools provided by the listing agent
- Elementary: Graniteville
- Middle: Leavelle Mccampbell
- High: Midland Valley
Source: Aiken MLS. This data may not be complete. We recommend contacting the local school district to confirm school assignments for this home.

Get pre-qualified for a loan
At Zillow Home Loans, we can pre-qualify you in as little as 5 minutes with no impact to your credit score.An equal housing lender. NMLS #10287.
Sell for more on Zillow
Get a free Zillow Showcase℠ listing and you could sell for .
$229,700
2% more+ $4,594
With Zillow Showcase(estimated)
$234,294
