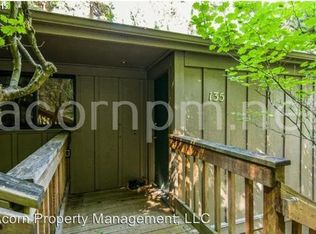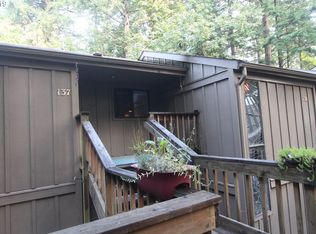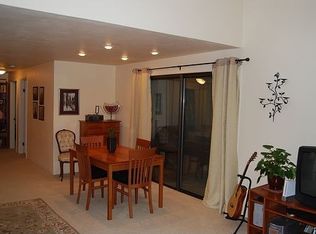Sold
$299,900
136 Treehill Loop, Eugene, OR 97405
2beds
1,064sqft
Residential, Condominium
Built in 1974
-- sqft lot
$289,500 Zestimate®
$282/sqft
$1,943 Estimated rent
Home value
$289,500
$272,000 - $307,000
$1,943/mo
Zestimate® history
Loading...
Owner options
Explore your selling options
What's special
This 2 bedroom, 1 1/2 bath condo is located in the most tranquil location in the complex at the top of the hill, nestled amidst the trees and wildlife. This home has been meticulously maintained and features a vaulted living room with cozy fireplace, updated kitchen, ductless heat pump, in unit laundry and a neutral palette throughout. Quiet, end of road location allows for a private and serene setting, steps away from the Ridgeline trail on a wooded hillside only minutes from shopping and restaurants. The Highlands offers many amenities including a pool and rec center with fitness center, sauna, hot tub and clubhouse.
Zillow last checked: 8 hours ago
Listing updated: May 29, 2024 at 06:54am
Listed by:
Katherine Dean 541-343-0648,
Bennett & Dean Real Estate,
Christopher Dean 541-225-7105,
Bennett & Dean Real Estate
Bought with:
Hannah Caldwell, 201240507
Real Broker
Source: RMLS (OR),MLS#: 24170157
Facts & features
Interior
Bedrooms & bathrooms
- Bedrooms: 2
- Bathrooms: 2
- Full bathrooms: 1
- Partial bathrooms: 1
- Main level bathrooms: 1
Primary bedroom
- Features: Wallto Wall Carpet
- Level: Lower
- Area: 176
- Dimensions: 16 x 11
Bedroom 2
- Features: Wallto Wall Carpet
- Level: Lower
- Area: 120
- Dimensions: 12 x 10
Dining room
- Features: Deck, Laminate Flooring, Vaulted Ceiling
- Level: Main
- Area: 88
- Dimensions: 11 x 8
Kitchen
- Features: Disposal, Pantry, Free Standing Range, Tile Floor
- Level: Main
- Area: 110
- Width: 10
Living room
- Features: Fireplace, Laminate Flooring, Vaulted Ceiling
- Level: Main
- Area: 143
- Dimensions: 13 x 11
Office
- Features: Laminate Flooring
- Level: Main
- Area: 77
- Dimensions: 11 x 7
Heating
- Ceiling, Ductless, Fireplace(s)
Cooling
- Heat Pump
Appliances
- Included: Dishwasher, Disposal, Free-Standing Range, Free-Standing Refrigerator, Washer/Dryer, Electric Water Heater
- Laundry: Common Area, Laundry Room
Features
- Vaulted Ceiling(s), Pantry, Tile
- Flooring: Bamboo, Wall to Wall Carpet, Laminate, Tile
- Windows: Storm Window(s)
- Basement: None
- Number of fireplaces: 1
- Fireplace features: Wood Burning
Interior area
- Total structure area: 1,064
- Total interior livable area: 1,064 sqft
Property
Parking
- Parking features: Carport, Off Street, Condo Garage (Deeded), Garage Available
- Has carport: Yes
Accessibility
- Accessibility features: Parking, Accessibility
Features
- Levels: Two
- Stories: 2
- Patio & porch: Covered Patio, Deck
- Spa features: Association
- Has view: Yes
- View description: Trees/Woods
Lot
- Features: Sloped, Trees
Details
- Parcel number: 1481686
Construction
Type & style
- Home type: Condo
- Architectural style: NW Contemporary
- Property subtype: Residential, Condominium
Materials
- Wood Siding
- Roof: Composition
Condition
- Resale
- New construction: No
- Year built: 1974
Utilities & green energy
- Sewer: Public Sewer
- Water: Public
- Utilities for property: Cable Connected
Community & neighborhood
Location
- Region: Eugene
- Subdivision: Highlands Condominiums
HOA & financial
HOA
- Has HOA: Yes
- HOA fee: $498 monthly
- Amenities included: Exterior Maintenance, Gym, Laundry, Management, Party Room, Pool, Recreation Facilities, Road Maintenance, Sauna, Spa Hot Tub, Trash, Weight Room
Other
Other facts
- Listing terms: Cash,Conventional
- Road surface type: Paved
Price history
| Date | Event | Price |
|---|---|---|
| 5/29/2024 | Sold | $299,900$282/sqft |
Source: | ||
| 5/13/2024 | Pending sale | $299,900$282/sqft |
Source: | ||
| 5/11/2024 | Listed for sale | $299,900+160.8%$282/sqft |
Source: | ||
| 10/24/2011 | Sold | $115,000$108/sqft |
Source: Public Record Report a problem | ||
Public tax history
| Year | Property taxes | Tax assessment |
|---|---|---|
| 2025 | $2,742 +1.3% | $140,727 +3% |
| 2024 | $2,708 +2.6% | $136,629 +3% |
| 2023 | $2,639 +4% | $132,650 +3% |
Find assessor info on the county website
Neighborhood: Southeast
Nearby schools
GreatSchools rating
- 9/10Edgewood Community Elementary SchoolGrades: K-5Distance: 0.7 mi
- 3/10Spencer Butte Middle SchoolGrades: 6-8Distance: 0.8 mi
- 8/10South Eugene High SchoolGrades: 9-12Distance: 2.6 mi
Schools provided by the listing agent
- Elementary: Edgewood
- Middle: Spencer Butte
- High: South Eugene
Source: RMLS (OR). This data may not be complete. We recommend contacting the local school district to confirm school assignments for this home.
Get pre-qualified for a loan
At Zillow Home Loans, we can pre-qualify you in as little as 5 minutes with no impact to your credit score.An equal housing lender. NMLS #10287.
Sell with ease on Zillow
Get a Zillow Showcase℠ listing at no additional cost and you could sell for —faster.
$289,500
2% more+$5,790
With Zillow Showcase(estimated)$295,290


