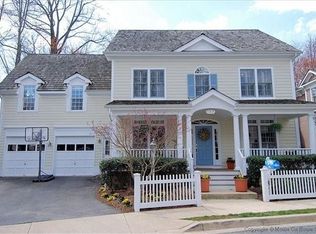Absolutely breathtaking lake views from this award winning, custom built Mitchell Best & Visnic home. Situated on one of the largest lots in Kentlands, this 5 bedroom, 3.5 bath home has over 5,000 sq.ft. of finished living space. Renovated gourmet kitchen features maple cabinets, stainless steel appliances, granite counters, a center island breakfast bar, a large walk-in pantry, and a home command center to help keep everyone in your house organized! A butler's pantry leads to the formal dining room and living room with bay window. The kitchen is open to a spacious family room, complete with a stunning stacked stone fireplace, custom built ins, and wall to wall windows offering fabulous views of Lake Helene. One of two home offices is located on the main level and the second, larger home office is located above the attached garage. Upstairs, the primary bedroom has its own private balcony. Find your daily inspiration watching the sun rise over the lake! Other features of the primary suite include a cozy gas fireplace, two walk-in closets with built ins, and a gorgeous spa bathroom that's been completely renovated. A large laundry room, three additional bedrooms, and a Jack & Jill bathroom are also located on this level. The walkout lower level features new luxury vinyl plank flooring, a large bedroom connected to a full bathroom, a spacious home gym area and separate recreation room. There's even a gardening room that can flex to become your outdoor equipment storage solution. Out the back door you'll find a slate patio and hot tub that accommodates six. Need more space? There's a third level that's framed for two additional bedrooms, includes rough in for an additional full bathroom, is pre-wired and vented for HVAC. New metal roof installed 2019. Large private, fully fenced rear yard backs to trees. This one-of-a-kind home is perfectly located on one of the most sought after streets in Kentlands, and is just blocks to everything the community offers including Kentlands Downtown shops, restaurants, theater and Whole Foods, the Kentlands pool, tennis & basketball courts, playgrounds, the Kentlands Mansion, Arts Barn and more!
This property is off market, which means it's not currently listed for sale or rent on Zillow. This may be different from what's available on other websites or public sources.

