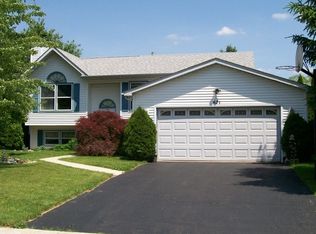Closed
$337,500
136 Tree Line, Antioch, IL 60002
4beds
2,088sqft
Single Family Residence
Built in 1993
-- sqft lot
$356,400 Zestimate®
$162/sqft
$2,889 Estimated rent
Home value
$356,400
$321,000 - $396,000
$2,889/mo
Zestimate® history
Loading...
Owner options
Explore your selling options
What's special
Charming Raised Ranch in Prime Antioch Location: This move-in ready, spacious Raised Ranch offers 4 comfortable bedrooms and is ideal for both family living and entertaining. Located just a short walk from downtown Antioch and the local park, this home provides a perfect balance of suburban tranquility and urban convenience. Inside, you'll find gleaming hardwood floors throughout the main level, complemented by a beautifully updated kitchen featuring sleek stainless steel appliances and elegant granite countertops. The eat-at counter is perfect for casual meals or socializing with friends and family. Front-load washer and dryer for added convenience. The generously sized bedrooms offer plenty of room for rest and relaxation, and the wood deck is an ideal spot for outdoor dining or enjoying the view of the fenced-in backyard. The gazebo adds a charming touch to the outdoor space, providing a peaceful retreat.This home is truly a gem, offering all the amenities you need, including a large, fenced-in yard for privacy and security. With its prime location, stylish finishes, and move-in ready condition, this property won't last long! Schedule a showing today and make this beautiful home yours.
Zillow last checked: 8 hours ago
Listing updated: December 21, 2024 at 06:39am
Listing courtesy of:
Nikki Nielsen 847-652-3786,
Keller Williams North Shore West
Bought with:
Thomas Jonites
Worth Clark Realty
Source: MRED as distributed by MLS GRID,MLS#: 12215323
Facts & features
Interior
Bedrooms & bathrooms
- Bedrooms: 4
- Bathrooms: 2
- Full bathrooms: 2
Primary bedroom
- Features: Flooring (Carpet), Bathroom (Full)
- Level: Main
- Area: 168 Square Feet
- Dimensions: 14X12
Bedroom 2
- Features: Flooring (Carpet)
- Level: Main
- Area: 110 Square Feet
- Dimensions: 11X10
Bedroom 3
- Features: Flooring (Carpet)
- Level: Main
- Area: 130 Square Feet
- Dimensions: 13X10
Bedroom 4
- Features: Flooring (Wood Laminate)
- Level: Lower
- Area: 240 Square Feet
- Dimensions: 20X12
Dining room
- Features: Flooring (Hardwood)
- Level: Main
- Area: 143 Square Feet
- Dimensions: 13X11
Family room
- Features: Flooring (Carpet)
- Level: Lower
- Area: 704 Square Feet
- Dimensions: 32X22
Kitchen
- Features: Kitchen (Eating Area-Breakfast Bar, Pantry-Closet), Flooring (Hardwood)
- Level: Main
- Area: 144 Square Feet
- Dimensions: 12X12
Laundry
- Features: Flooring (Other)
- Level: Lower
- Area: 240 Square Feet
- Dimensions: 20X12
Living room
- Features: Flooring (Hardwood)
- Level: Main
- Area: 168 Square Feet
- Dimensions: 14X12
Heating
- Natural Gas, Forced Air
Cooling
- Central Air
Appliances
- Included: Range, Microwave, Dishwasher, Refrigerator, Washer, Dryer
Features
- Basement: Finished,Full,Daylight
Interior area
- Total structure area: 2,088
- Total interior livable area: 2,088 sqft
Property
Parking
- Total spaces: 2
- Parking features: On Site, Garage Owned, Attached, Garage
- Attached garage spaces: 2
Accessibility
- Accessibility features: No Disability Access
Features
- Patio & porch: Deck
- Has spa: Yes
- Spa features: Outdoor Hot Tub
- Fencing: Fenced
Lot
- Dimensions: 120X93X94X85
Details
- Parcel number: 02082020280000
- Special conditions: None
Construction
Type & style
- Home type: SingleFamily
- Property subtype: Single Family Residence
Materials
- Aluminum Siding
- Foundation: Concrete Perimeter
- Roof: Asphalt
Condition
- New construction: No
- Year built: 1993
Utilities & green energy
- Sewer: Public Sewer
- Water: Public
Community & neighborhood
Location
- Region: Antioch
- Subdivision: Antioch Estates
Other
Other facts
- Listing terms: Conventional
- Ownership: Fee Simple
Price history
| Date | Event | Price |
|---|---|---|
| 12/20/2024 | Sold | $337,500+3.9%$162/sqft |
Source: | ||
| 11/25/2024 | Contingent | $324,900$156/sqft |
Source: | ||
| 11/22/2024 | Listed for sale | $324,900+261%$156/sqft |
Source: | ||
| 2/15/1994 | Sold | $90,000$43/sqft |
Source: Public Record Report a problem | ||
Public tax history
| Year | Property taxes | Tax assessment |
|---|---|---|
| 2023 | $6,821 +14.1% | $78,139 +11.7% |
| 2022 | $5,980 +8.2% | $69,967 +18.1% |
| 2021 | $5,526 +2.2% | $59,238 +10.2% |
Find assessor info on the county website
Neighborhood: 60002
Nearby schools
GreatSchools rating
- 7/10Hillcrest Elementary SchoolGrades: K-5Distance: 1.1 mi
- 8/10Antioch Upper Grade SchoolGrades: 6-8Distance: 1.4 mi
- 7/10Antioch Community High SchoolGrades: 9-12Distance: 0.9 mi
Schools provided by the listing agent
- District: 34
Source: MRED as distributed by MLS GRID. This data may not be complete. We recommend contacting the local school district to confirm school assignments for this home.

Get pre-qualified for a loan
At Zillow Home Loans, we can pre-qualify you in as little as 5 minutes with no impact to your credit score.An equal housing lender. NMLS #10287.
Sell for more on Zillow
Get a free Zillow Showcase℠ listing and you could sell for .
$356,400
2% more+ $7,128
With Zillow Showcase(estimated)
$363,528