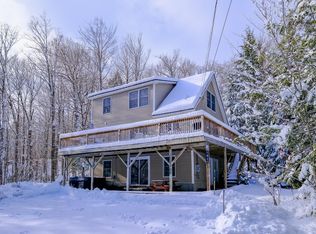Quintessential and fun three-bedroom log chalet on Okemo Mountain. If you have been looking for an affordable, easy-to-maintain ski home retreat with warmth, charm and character, this is it. Enter the first floor into a mudroom/ski room area with wood stove. A bedroom and full bath complete this level. Spiral staircases connect the top two floors. The open design second floor features a kitchen/dining area and a living room, separated by a brick fireplace. Wrapped in windows looking out into the hemlock trees, this level opens to the covered porch on the front of the home, and a deck off the kitchen offering a handy second entry. Two bedrooms and a bath are on the top floor. A perfect, charming retreat!
This property is off market, which means it's not currently listed for sale or rent on Zillow. This may be different from what's available on other websites or public sources.
