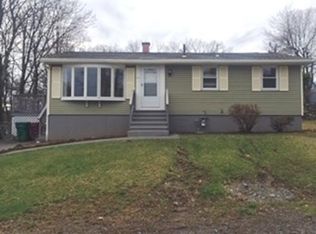Raised ranch with a large fenced in back yard in a desirable Pawtucketville neighborhood. The living room is bright and cheerful with a large picture window. It opens into a dining area that is adjacent to the kitchen that opens to a large deck. Down the hall from the main living area are three bedrooms and a full bath. The main floor, with the exception of the kitchen and bath, has hard wood floors. On the lower level there is a large bonus room with a half bath. There is garage access and a utility area for furnace, hot water tank and washer, and dryer hookups. Buyer and Buyers Agent to do all due diligence. Property is being sold as-is.
This property is off market, which means it's not currently listed for sale or rent on Zillow. This may be different from what's available on other websites or public sources.

