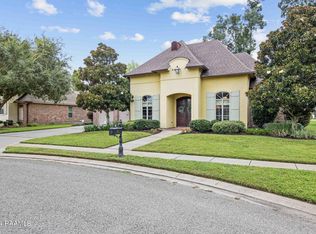Beautiful home located in The Bluffs Subdivision in Upper Lafayette close to the Coteau Ridge. As you pull into the drive you are greeted by wonderful curb appeal including a fountain and landscaped yard. Once inside, the home features high ceilings, stained concrete flooring, triple crown molding, and a open floor plan perfect for entertaining. The living room has a wood burning fireplace, a great spot to curl up on these chilly evenings, and large windows that overlook the patio and pool. Any chef would love to cook in this kitchen which features a large eat-at island, stainless steel appliances, pot filler, and a gorgeous copper farmhouse sink. The split floor plan allows for privacy for the master suite. You may never want to leave your private oasis with it's dual vanities, garden tub, separate large custom tile shower and walk-in closet. On the other side of the home are 2 guest bedrooms and a guest bath. Upstairs is the very large 4th bedroom and a full bath. Stepping outside you will find a magnificent patio with large river stone flooring, stained wood ceiling, outdoor speakers, and an outdoor kitchen creating another amazing entertaining space. The custom pool also has a sleek shallow lounge area. The home is wired to be able to control thermostats, pool cleaner, music system, and even home security with your smart phone! Homes in this subdivision rarely become available, so make sure to schedule your appointment today! Up to $2,500 in closing cost assistance with preferred lender.
This property is off market, which means it's not currently listed for sale or rent on Zillow. This may be different from what's available on other websites or public sources.

