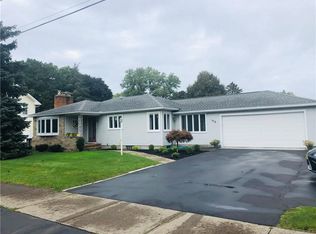*Great Opportunity to Own this Beautiful Colonial Cape in West Irondequoit! *Tons of Upgrades! *Fantastic Kitchen Loaded w Cabinets & Counter Space, Breakfast Bar & Wine Bar w Built In Wine Chiller! *Large Dining Area Opens to Huge Living Room w Cozy Fireplace ... Makes Entertaining Easy! *The Extra Family Room is Perfect for a "Man Cave", Media Room, Office or Guest Room! *Charm & Classic Features Abound w/ Gorgeous Gumwood Trim, Crown Molding, Gleaming Hardwood Floors & Leaded Glass Windows! *Two Bedrooms on 1st Floor Include Large Master Bedroom! *Three Additional Bedrooms on 2nd Floor! *Extra Bonus Room on the 2nd Floor is Perfect for an Office, Extra Bedroom or Craft Room.. It's ready for your Design Vision! *Updates Include: *Furnace (2010)! *Electric Service Panel (2010)! *A/C (2012) *Fence, New Driveway, Shed, Deck & Windows (2017)! Glass Block Windows Basement (2017)! *Storm Door & Sliding Glass Door (2017)! *Hot Water Heater (2019)! *Enclosed Side Porch! *Huge Private Fenced In Back Yard is the Perfect Oasis! *Minutes to Parks, Beaches, Shopping & Expressway!
This property is off market, which means it's not currently listed for sale or rent on Zillow. This may be different from what's available on other websites or public sources.
