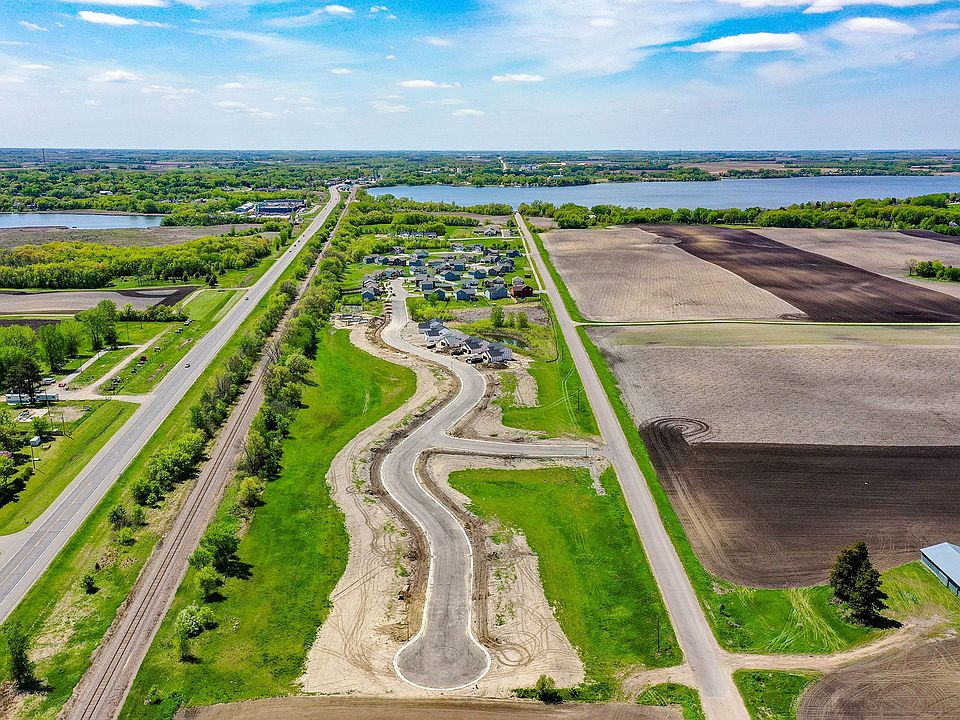See Sales Consultant about special lender incentives! COMPLETED NEW CONSTRUCTION! JP Brooks Presents the Washington plan, A elevation, WO lot with a finished basement on a walkout lot! Desirable Terning Trails community with nearby Lions Park Beach and boat access. Upgraded kitchen with painted cabinets, crown molding, hardware, SS appliances, vaulted ceilings, vinyl plank flooring and carpet. Vaulted primary bedroom with ceiling fan, 3 bedrooms up, onsite finished trim for better finish. Finished lower level to include a family room, 4th and 5th bedroom and 3/4 bath, for an extra 965 sq ft. Pictures, photographs, colors, features, and sizes are for illustration purposes only and may vary from the home that is built. COMPLETED NEW CONSTRUCTION!
Pending
$355,900
136 Terning Way, Howard Lake, MN 55349
5beds
2,270sqft
Single Family Residence
Built in 2024
0.32 Acres lot
$355,600 Zestimate®
$157/sqft
$-- HOA
- 18 days
- on Zillow |
- 188 |
- 12 |
Likely to sell faster than
Zillow last checked: 7 hours ago
Listing updated: April 22, 2025 at 12:07pm
Listed by:
Josh A Pomerleau 763-463-7580,
JPW Realty,
Amy Teal 612-382-1378
Source: NorthstarMLS as distributed by MLS GRID,MLS#: 6701572
Travel times
Facts & features
Interior
Bedrooms & bathrooms
- Bedrooms: 5
- Bathrooms: 3
- Full bathrooms: 1
- 3/4 bathrooms: 2
Rooms
- Room types: Living Room, Dining Room, Kitchen, Bedroom 1, Bedroom 2, Bedroom 3, Walk In Closet, Foyer, Porch, Storage, Family Room, Bedroom 4, Bedroom 5, Game Room
Bedroom 1
- Level: Main
- Area: 143 Square Feet
- Dimensions: 13x11
Bedroom 2
- Level: Main
- Area: 110 Square Feet
- Dimensions: 10x11
Bedroom 3
- Level: Main
- Area: 110 Square Feet
- Dimensions: 10x11
Bedroom 4
- Level: Lower
- Area: 110 Square Feet
- Dimensions: 11x10
Bedroom 5
- Level: Lower
- Area: 132 Square Feet
- Dimensions: 11x12
Dining room
- Level: Main
- Area: 96 Square Feet
- Dimensions: 8x12
Family room
- Level: Lower
- Area: 255 Square Feet
- Dimensions: 15x17
Foyer
- Level: Main
- Area: 56 Square Feet
- Dimensions: 7x8
Game room
- Level: Lower
- Area: 110 Square Feet
- Dimensions: 11x10
Kitchen
- Level: Main
- Area: 108 Square Feet
- Dimensions: 9x12
Living room
- Level: Main
- Area: 168 Square Feet
- Dimensions: 12x14
Porch
- Level: Main
- Area: 28 Square Feet
- Dimensions: 7x4
Storage
- Level: Lower
- Area: 143 Square Feet
- Dimensions: 13x11
Walk in closet
- Level: Main
- Area: 25 Square Feet
- Dimensions: 5x5
Heating
- Forced Air
Cooling
- Central Air
Appliances
- Included: Air-To-Air Exchanger, Dishwasher, Electric Water Heater, Microwave, Range, Refrigerator, Stainless Steel Appliance(s)
Features
- Basement: Crawl Space,Drain Tiled,Finished,Storage Space,Sump Pump,Unfinished,Walk-Out Access
Interior area
- Total structure area: 2,270
- Total interior livable area: 2,270 sqft
- Finished area above ground: 1,305
- Finished area below ground: 965
Property
Parking
- Total spaces: 3
- Parking features: Attached, Asphalt, Garage Door Opener
- Attached garage spaces: 3
- Has uncovered spaces: Yes
Accessibility
- Accessibility features: None
Features
- Levels: Multi/Split
- Patio & porch: Porch
- Pool features: None
- Fencing: None
Lot
- Size: 0.32 Acres
- Dimensions: 80 x 178 x 169 x 80 13,921 sq ft
- Features: Irregular Lot, Sod Included in Price, Wooded
Details
- Foundation area: 1190
- Parcel number: 109050006180
- Zoning description: Residential-Single Family
Construction
Type & style
- Home type: SingleFamily
- Property subtype: Single Family Residence
Materials
- Brick/Stone, Vinyl Siding
- Roof: Age 8 Years or Less,Asphalt
Condition
- Age of Property: 1
- New construction: Yes
- Year built: 2024
Details
- Builder name: JP BROOKS INC
Utilities & green energy
- Electric: 150 Amp Service
- Gas: Natural Gas
- Sewer: City Sewer/Connected
- Water: City Water/Connected
Community & HOA
Community
- Subdivision: Terning Trails
HOA
- Has HOA: No
Location
- Region: Howard Lake
Financial & listing details
- Price per square foot: $157/sqft
- Tax assessed value: $35,800
- Annual tax amount: $360
- Date on market: 4/11/2025
- Road surface type: Paved
About the community
LakePark
The Terning Trails development is located in the city of Howard Lake, a rapidly growing community on the western edge of the Twin Cities metro area. This gorgeous area is located near several lakes, multiple parks with up-to-date equipment, public water access, beach, splash pad, boat launch, fishing piers, beautiful terrain, and the Wright County fairgrounds. Enjoy easy access to Highway 12 and downtown Howard Lake and Waverly with multiple restaurants nearby. Please ask agent about income restrictions for this community.
Source: JP Brooks

