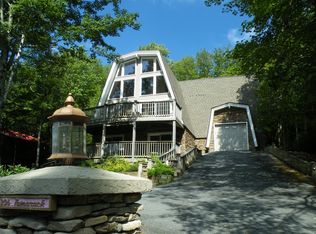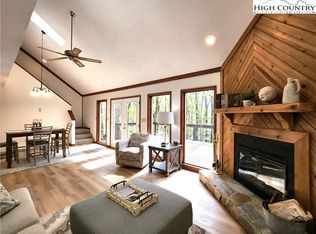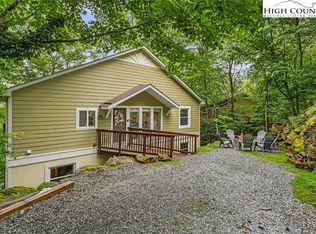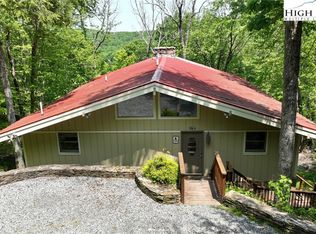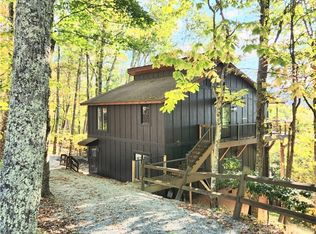Mountain Retreat for you when the weather gets hot in the Summer, cool Fall splendor, the Green Spring colors and cold Winter Ski seasons , this one is it!! Fully furnished and ready for your enjoyment. Mountain get away for the family and/ or investment for your family when you are not in town, fully set for a Airbnb, Cathedral tongue and groove ceiling soars above the large rock fireplace is not to be missed. The wall of windows let in natural light as you love in the open main floor area. The downstairs is two beds and the laundry area with a full bath, the main floor has two separate bedrooms and a very nice bath. The master is upstairs and its big. 4 minutes to the base of Ski Beech and minutes from everything Beech Has to offer, Enjoy Golf, Community Recreation center, Tennis, Hiking, Fishing, Beech has it all for you and your family. Come up the Mountain to see this Dandy Home today!!
For sale
$599,000
136 Tamarack Road, Beech Mountain, NC 28604
4beds
2,274sqft
Est.:
Single Family Residence
Built in 1984
0.33 Acres Lot
$-- Zestimate®
$263/sqft
$-- HOA
What's special
Large rock fireplaceTwo separate bedroomsOpen main floor areaWall of windowsVery nice bath
- 279 days |
- 724 |
- 22 |
Zillow last checked: 8 hours ago
Listing updated: January 13, 2026 at 09:22am
Listed by:
Will Buckner (828)265-6720,
Gray Buckner Real Estate LLC
Source: High Country AOR,MLS#: 254681 Originating MLS: High Country Association of Realtors Inc.
Originating MLS: High Country Association of Realtors Inc.
Tour with a local agent
Facts & features
Interior
Bedrooms & bathrooms
- Bedrooms: 4
- Bathrooms: 3
- Full bathrooms: 3
Heating
- Baseboard, Electric
Cooling
- None
Appliances
- Included: Dryer, Dishwasher, Refrigerator
- Laundry: Main Level
Features
- Vaulted Ceiling(s)
- Basement: Crawl Space
- Number of fireplaces: 1
- Fireplace features: One, Stone, Wood Burning
Interior area
- Total structure area: 2,389
- Total interior livable area: 2,274 sqft
- Finished area above ground: 1,837
- Finished area below ground: 437
Property
Parking
- Parking features: Asphalt, Driveway, No Garage
- Has uncovered spaces: Yes
Features
- Levels: Three Or More
- Stories: 3
- Patio & porch: Open
- Exterior features: Fire Pit
Lot
- Size: 0.33 Acres
Details
- Parcel number: 1950422063000
- Zoning description: R1
Construction
Type & style
- Home type: SingleFamily
- Architectural style: Cottage,Mountain
- Property subtype: Single Family Residence
Materials
- Hardboard, Wood Frame
- Roof: Architectural,Shingle
Condition
- Year built: 1984
Utilities & green energy
- Sewer: Public Sewer
- Water: Public
- Utilities for property: Cable Available
Community & HOA
Community
- Subdivision: Charter Hills
HOA
- Has HOA: No
Location
- Region: Banner Elk
Financial & listing details
- Price per square foot: $263/sqft
- Tax assessed value: $413,200
- Annual tax amount: $4,204
- Date on market: 5/4/2025
- Listing terms: Cash,Conventional,New Loan
- Road surface type: Paved
Estimated market value
Not available
Estimated sales range
Not available
$3,410/mo
Price history
Price history
| Date | Event | Price |
|---|---|---|
| 10/7/2025 | Price change | $599,000-1.6%$263/sqft |
Source: | ||
| 9/3/2025 | Price change | $609,000-1.6%$268/sqft |
Source: | ||
| 7/30/2025 | Price change | $619,000-3.1%$272/sqft |
Source: | ||
| 5/5/2025 | Listed for sale | $639,000+17.2%$281/sqft |
Source: | ||
| 7/11/2023 | Sold | $545,000-0.9%$240/sqft |
Source: | ||
Public tax history
Public tax history
| Year | Property taxes | Tax assessment |
|---|---|---|
| 2024 | $1,417 | $413,200 |
| 2023 | $1,417 +1.6% | $413,200 |
| 2022 | $1,394 +54.9% | $413,200 +103.1% |
Find assessor info on the county website
BuyAbility℠ payment
Est. payment
$3,276/mo
Principal & interest
$2861
Home insurance
$210
Property taxes
$205
Climate risks
Neighborhood: 28604
Nearby schools
GreatSchools rating
- 7/10Valle Crucis ElementaryGrades: PK-8Distance: 4.9 mi
- 8/10Watauga HighGrades: 9-12Distance: 12 mi
Schools provided by the listing agent
- Elementary: Valle Crucis
- High: Watauga
Source: High Country AOR. This data may not be complete. We recommend contacting the local school district to confirm school assignments for this home.
- Loading
- Loading
