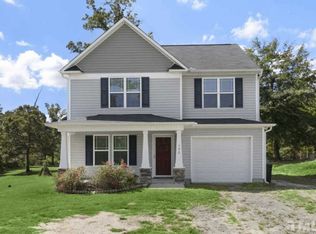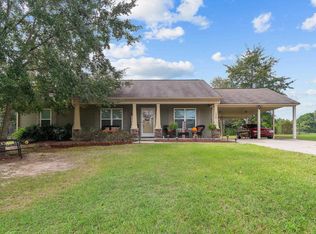Sold for $325,000 on 03/05/25
$325,000
136 Sycamore Ct, Benson, NC 27504
3beds
1,507sqft
Single Family Residence, Residential
Built in 2013
1.52 Acres Lot
$327,100 Zestimate®
$216/sqft
$1,814 Estimated rent
Home value
$327,100
$307,000 - $350,000
$1,814/mo
Zestimate® history
Loading...
Owner options
Explore your selling options
What's special
BEAUTIFUL Split Ranch, quietly tucked away at the end of the cul de sac. NO HOA, 1.5 acres, open floor plan with vaulted ceilings. Great room with gas fireplace logs replaced in 2023. Pocket doors, LVP, freshly cleaned carpets, freshly painted interior, new deck boards and railings, new gas lot insert (2023) Primary with his & hers walk in closets, primary bath with garden tub, double vanity, screened in back porch, chain link fence in backyard, 8X12 Storage unit. Refrigerator conveys. Drainage easements on all interior lots, back left corner of property shows wetlands on plat map; FEMA shows flood zone X. Private Road Maintenance Agreement in place. Current owner was not aware road was private.
Zillow last checked: 8 hours ago
Listing updated: October 28, 2025 at 12:42am
Listed by:
Rhonda Reaves Coe 919-820-5946,
HomeTowne Realty
Bought with:
Lynn Hellman, 247133
My Southern View, inc.
Source: Doorify MLS,MLS#: 10070159
Facts & features
Interior
Bedrooms & bathrooms
- Bedrooms: 3
- Bathrooms: 2
- Full bathrooms: 2
Heating
- Electric, Heat Pump
Cooling
- Central Air, Electric
Appliances
- Included: Electric Range, Microwave, Refrigerator
- Laundry: Laundry Room
Features
- Ceiling Fan(s), Kitchen Island, Open Floorplan, Soaking Tub, Vaulted Ceiling(s), Walk-In Closet(s)
- Flooring: Hardwood, Laminate, Linoleum
- Windows: Blinds
- Number of fireplaces: 1
- Fireplace features: Family Room, Gas, Gas Log
Interior area
- Total structure area: 1,507
- Total interior livable area: 1,507 sqft
- Finished area above ground: 1,507
- Finished area below ground: 0
Property
Parking
- Total spaces: 4
- Parking features: Concrete, Garage
- Attached garage spaces: 2
- Uncovered spaces: 2
Features
- Levels: One
- Stories: 1
- Patio & porch: Deck, Front Porch, Rear Porch, Screened
- Exterior features: Fenced Yard, Rain Gutters
- Fencing: Back Yard
- Has view: Yes
Lot
- Size: 1.52 Acres
- Features: Cul-De-Sac
Details
- Additional structures: Shed(s)
- Parcel number: 07F08046W
- Zoning: Residential Lot
- Special conditions: Standard
Construction
Type & style
- Home type: SingleFamily
- Architectural style: Ranch
- Property subtype: Single Family Residence, Residential
Materials
- Vinyl Siding
- Foundation: Brick/Mortar
- Roof: Shingle
Condition
- New construction: No
- Year built: 2013
Utilities & green energy
- Sewer: Septic Tank
- Water: Public
- Utilities for property: Cable Available, Electricity Available, Water Connected
Community & neighborhood
Location
- Region: Benson
- Subdivision: Glenfield Estates
Other
Other facts
- Road surface type: Asphalt
Price history
| Date | Event | Price |
|---|---|---|
| 3/5/2025 | Sold | $325,000-1.7%$216/sqft |
Source: | ||
| 1/24/2025 | Pending sale | $330,500$219/sqft |
Source: | ||
| 1/19/2025 | Listed for sale | $330,500$219/sqft |
Source: | ||
| 1/16/2025 | Pending sale | $330,500$219/sqft |
Source: | ||
| 1/10/2025 | Listed for sale | $330,500+100.3%$219/sqft |
Source: | ||
Public tax history
| Year | Property taxes | Tax assessment |
|---|---|---|
| 2024 | $1,459 +2.5% | $180,140 |
| 2023 | $1,423 -4.8% | $180,140 |
| 2022 | $1,495 | $180,140 |
Find assessor info on the county website
Neighborhood: 27504
Nearby schools
GreatSchools rating
- 8/10Benson ElementaryGrades: PK-4Distance: 2.7 mi
- 7/10Benson MiddleGrades: 5-8Distance: 2.8 mi
- 4/10South Johnston HighGrades: 9-12Distance: 1.9 mi
Schools provided by the listing agent
- Elementary: Johnston - Benson
- Middle: Johnston - Benson
- High: Johnston - S Johnston
Source: Doorify MLS. This data may not be complete. We recommend contacting the local school district to confirm school assignments for this home.

Get pre-qualified for a loan
At Zillow Home Loans, we can pre-qualify you in as little as 5 minutes with no impact to your credit score.An equal housing lender. NMLS #10287.
Sell for more on Zillow
Get a free Zillow Showcase℠ listing and you could sell for .
$327,100
2% more+ $6,542
With Zillow Showcase(estimated)
$333,642
