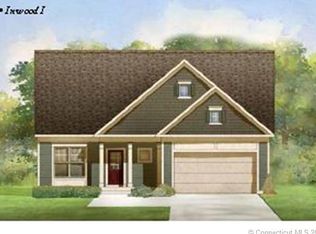Sold for $430,000
$430,000
136 Stratton Brook Road, Simsbury, CT 06070
3beds
3,115sqft
Single Family Residence
Built in 1956
1.14 Acres Lot
$443,400 Zestimate®
$138/sqft
$3,209 Estimated rent
Home value
$443,400
$403,000 - $488,000
$3,209/mo
Zestimate® history
Loading...
Owner options
Explore your selling options
What's special
**Offer deadline Monday 5/12 at 7pm. Please submit highest and best ** First Time on the Market in 39 Years! This spacious 2,355 sqft ranch-style home is ready for its next chapter-and it's beaming with potential. Nestled on a beautiful 1.14-acre lot, this solidly built 3-bedroom, 2-bath home features a smart layout with a tasteful kitchen offering ample storage, a large living room anchored by a stately fireplace, and an incredible laundry/mudroom just waiting for some Pinterest magic! All it needs is a little bit of cosmetic love - a fresh coat of paint and refinished floors. The bones are strong and the possibilities are endless. Step outside to enjoy the fenced backyard with an in-ground pool, oversized deck, and plenty of space to entertain or unwind. The full basement adds an additional 760 sq ft of finished living area, including a second fireplace-perfect for a family room, playroom, or home office. And don't miss the oversized 2-car garage-a dream setup for the weekend warrior, hobbyist, or anyone in need of extra storage and workspace. Bring your vision, your paintbrush, and your inspiration board-this is a rare opportunity to transform a well-loved home into the charmer it's meant to be.
Zillow last checked: 8 hours ago
Listing updated: June 25, 2025 at 01:54pm
Listed by:
Tom Carroll 860-392-9003,
William Pitt Sotheby's Int'l 860-777-1800
Bought with:
Ryan De Lello, RES.0819183
William Pitt Sotheby's Int'l
Source: Smart MLS,MLS#: 24094338
Facts & features
Interior
Bedrooms & bathrooms
- Bedrooms: 3
- Bathrooms: 2
- Full bathrooms: 2
Primary bedroom
- Features: High Ceilings, Ceiling Fan(s), Hardwood Floor
- Level: Main
- Area: 242.25 Square Feet
- Dimensions: 14.25 x 17
Bedroom
- Features: High Ceilings, Ceiling Fan(s), Hardwood Floor
- Level: Main
- Area: 123.38 Square Feet
- Dimensions: 10.5 x 11.75
Bedroom
- Features: High Ceilings, Ceiling Fan(s), Hardwood Floor
- Level: Main
- Area: 181.69 Square Feet
- Dimensions: 14.25 x 12.75
Bathroom
- Features: Tub w/Shower, Tile Floor
- Level: Main
- Area: 67.5 Square Feet
- Dimensions: 6.75 x 10
Bathroom
- Features: Stall Shower, Tile Floor
- Level: Main
- Area: 50 Square Feet
- Dimensions: 6.25 x 8
Dining room
- Features: High Ceilings, Ceiling Fan(s), Hardwood Floor
- Level: Main
- Area: 90 Square Feet
- Dimensions: 9 x 10
Family room
- Features: Fireplace
- Level: Lower
- Area: 1489.25 Square Feet
- Dimensions: 37 x 40.25
Kitchen
- Features: High Ceilings, Breakfast Bar, Ceiling Fan(s), Sliders, Tile Floor
- Level: Main
- Area: 209.69 Square Feet
- Dimensions: 15.25 x 13.75
Living room
- Features: High Ceilings, Fireplace, Hardwood Floor
- Level: Main
- Area: 310.5 Square Feet
- Dimensions: 13.5 x 23
Other
- Features: High Ceilings, Laundry Hookup, Tile Floor
- Level: Main
- Area: 93.5 Square Feet
- Dimensions: 11 x 8.5
Heating
- Hot Water, Gas In Street, Oil
Cooling
- Ceiling Fan(s), Window Unit(s)
Appliances
- Included: Oven/Range, Microwave, Refrigerator, Dishwasher, Washer, Dryer, Water Heater
- Laundry: Main Level
Features
- Basement: Partial,Heated,Storage Space,Interior Entry,Partially Finished
- Attic: Storage,Floored,Pull Down Stairs
- Number of fireplaces: 2
Interior area
- Total structure area: 3,115
- Total interior livable area: 3,115 sqft
- Finished area above ground: 2,355
- Finished area below ground: 760
Property
Parking
- Total spaces: 2
- Parking features: Attached
- Attached garage spaces: 2
Features
- Has private pool: Yes
- Pool features: In Ground
- Fencing: Wood,Privacy
Lot
- Size: 1.14 Acres
- Features: Corner Lot
Details
- Parcel number: 702191
- Zoning: R-40
Construction
Type & style
- Home type: SingleFamily
- Architectural style: Ranch
- Property subtype: Single Family Residence
Materials
- Vinyl Siding
- Foundation: Concrete Perimeter
- Roof: Asphalt
Condition
- New construction: No
- Year built: 1956
Utilities & green energy
- Sewer: Public Sewer
- Water: Public
Community & neighborhood
Security
- Security features: Security System
Location
- Region: Simsbury
Price history
| Date | Event | Price |
|---|---|---|
| 6/25/2025 | Sold | $430,000+1.2%$138/sqft |
Source: | ||
| 5/9/2025 | Listed for sale | $425,000$136/sqft |
Source: | ||
Public tax history
| Year | Property taxes | Tax assessment |
|---|---|---|
| 2025 | $9,775 +2.5% | $286,160 |
| 2024 | $9,532 +4.7% | $286,160 |
| 2023 | $9,106 +13.6% | $286,160 +37.9% |
Find assessor info on the county website
Neighborhood: West Simsbury
Nearby schools
GreatSchools rating
- 8/10Tootin' Hills SchoolGrades: K-6Distance: 1.5 mi
- 7/10Henry James Memorial SchoolGrades: 7-8Distance: 2 mi
- 10/10Simsbury High SchoolGrades: 9-12Distance: 1.1 mi
Schools provided by the listing agent
- Elementary: Tootin' Hills
- High: Simsbury
Source: Smart MLS. This data may not be complete. We recommend contacting the local school district to confirm school assignments for this home.

Get pre-qualified for a loan
At Zillow Home Loans, we can pre-qualify you in as little as 5 minutes with no impact to your credit score.An equal housing lender. NMLS #10287.
