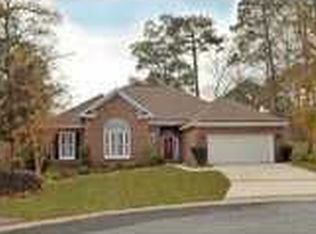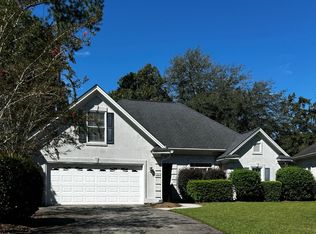Gorgeous, updated home under $350k- a rarity in Southbridge - Savannah's most popular golf, swim, tennis & fitness community. This jewelbox features all new luxury plank flooring, updated beautiful kitchen with oversized breakfast area open to the great room with real woodburning fireplace, large dining room with beautiful moldings and a split bedroom plan with spacious master bedroom & updated master bath. The 2ndary bedrooms are spacious as well! You will love the private, fenced backyard with firepit area and a storage shed. Neighbors? Where? Don't see any!!!! Call for your private tour!
This property is off market, which means it's not currently listed for sale or rent on Zillow. This may be different from what's available on other websites or public sources.


