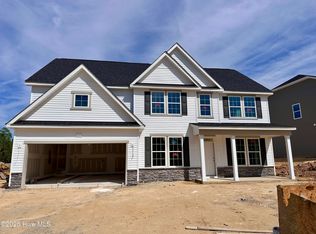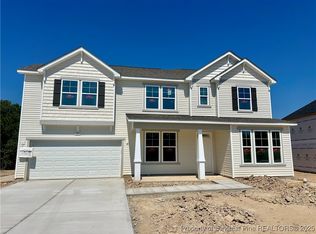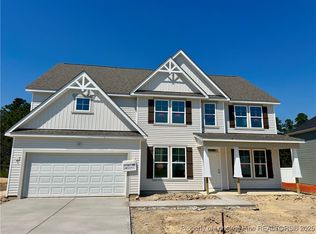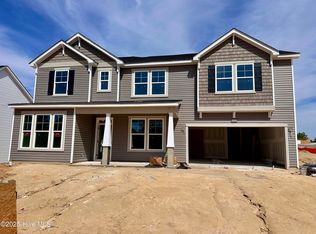Sold for $450,100 on 06/26/25
$450,100
136 Steeple Ridge, Cameron, NC 28326
5beds
3,004sqft
Single Family Residence
Built in 2025
0.29 Acres Lot
$452,400 Zestimate®
$150/sqft
$2,430 Estimated rent
Home value
$452,400
$412,000 - $498,000
$2,430/mo
Zestimate® history
Loading...
Owner options
Explore your selling options
What's special
Welcome to the Dogwood plan by Dream Finders Homes located within the popular Lexington Plantation. This is a two story, 3000 sq ft home with 4 bedrooms and 2.5 bathrooms. This home has a two-car garage with extra storage space included and a covered back porch. The covered front porch is the entryway into the foyer and main level of this home. You will find a formal dining room with coffered ceiling, GOURMET KITCHEN, and a casual dining area. Branching off from the kitchen and dining area is a spacious family room where everyone can relax and enjoy in front of the fireplace. This home also features dual vanities, separate tile shower, and huge walk-in closet. Also, on the second level are three additional bedrooms, a loft, a full bathroom with dual vanities, and a laundry room connected to the master bath. A great location close to Fort. Bragg.
Zillow last checked: 8 hours ago
Listing updated: June 30, 2025 at 08:04am
Listed by:
Team Dream 910-543-2139,
Dream Finders Realty LLC
Bought with:
Team Dream
Dream Finders Realty LLC
Source: Hive MLS,MLS#: 100503250 Originating MLS: Mid Carolina Regional MLS
Originating MLS: Mid Carolina Regional MLS
Facts & features
Interior
Bedrooms & bathrooms
- Bedrooms: 5
- Bathrooms: 3
- Full bathrooms: 3
Primary bedroom
- Level: Non Primary Living Area
Dining room
- Features: Combination, Formal, Eat-in Kitchen
Heating
- Heat Pump, Electric
Cooling
- Central Air, Heat Pump
Appliances
- Included: Electric Oven, Built-In Microwave, Range, Dishwasher
- Laundry: Laundry Room
Features
- Walk-in Closet(s), High Ceilings, Pantry, Walk-in Shower, Walk-In Closet(s)
- Flooring: Laminate
Interior area
- Total structure area: 3,004
- Total interior livable area: 3,004 sqft
Property
Parking
- Total spaces: 2
- Parking features: Garage Faces Front, Attached, Concrete, Garage Door Opener
- Has attached garage: Yes
Features
- Levels: Two
- Stories: 2
- Patio & porch: Covered, Patio, Porch
- Fencing: None
Lot
- Size: 0.29 Acres
- Features: Interior Lot
Details
- Parcel number: 09956523 0282 54
- Zoning: RA
- Special conditions: Standard
Construction
Type & style
- Home type: SingleFamily
- Property subtype: Single Family Residence
Materials
- Vinyl Siding
- Foundation: Slab
- Roof: Architectural Shingle
Condition
- New construction: Yes
- Year built: 2025
Utilities & green energy
- Sewer: Public Sewer
- Water: Public
- Utilities for property: Sewer Available, Water Available
Community & neighborhood
Security
- Security features: Smoke Detector(s)
Location
- Region: Cameron
- Subdivision: The Colony at Lexington Plantati
HOA & financial
HOA
- Has HOA: Yes
- HOA fee: $76 monthly
- Amenities included: Clubhouse, Pool, Fitness Center, Playground
- Association name: Little & Young
Other
Other facts
- Listing agreement: Exclusive Right To Sell
- Listing terms: Cash,Conventional,FHA,USDA Loan,VA Loan
Price history
| Date | Event | Price |
|---|---|---|
| 6/26/2025 | Sold | $450,100$150/sqft |
Source: | ||
| 5/30/2025 | Pending sale | $450,100$150/sqft |
Source: | ||
| 4/30/2025 | Price change | $450,100+0.4%$150/sqft |
Source: | ||
| 4/24/2025 | Price change | $448,100-0.2%$149/sqft |
Source: | ||
| 3/28/2025 | Price change | $449,100+0.2%$150/sqft |
Source: | ||
Public tax history
| Year | Property taxes | Tax assessment |
|---|---|---|
| 2025 | -- | $38,680 |
| 2024 | -- | -- |
Find assessor info on the county website
Neighborhood: Spout Springs
Nearby schools
GreatSchools rating
- 6/10Benhaven ElementaryGrades: PK-5Distance: 6.4 mi
- 3/10Overhills MiddleGrades: 6-8Distance: 2.8 mi
- 3/10Overhills High SchoolGrades: 9-12Distance: 2.8 mi
Schools provided by the listing agent
- Elementary: Benhaven Elementary
- Middle: Overhills Middle School
- High: Overhills High School
Source: Hive MLS. This data may not be complete. We recommend contacting the local school district to confirm school assignments for this home.

Get pre-qualified for a loan
At Zillow Home Loans, we can pre-qualify you in as little as 5 minutes with no impact to your credit score.An equal housing lender. NMLS #10287.
Sell for more on Zillow
Get a free Zillow Showcase℠ listing and you could sell for .
$452,400
2% more+ $9,048
With Zillow Showcase(estimated)
$461,448


