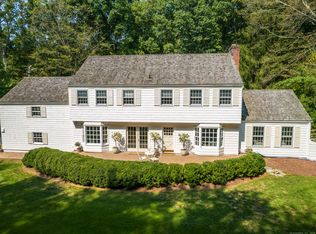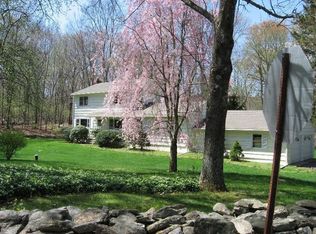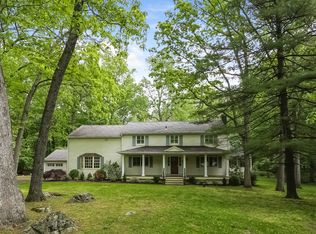Nestled among a nature filled area of central Weston is this lovely split level home, warm and inviting with abundant space throughout. Freshly painted interior, hardwood floors throughout, large living room with full wall brick fireplace opening into the dining room and eat-in-kitchen. Off the dining room is this fabulous screened in porch perfect for relaxing, coffee in the mornings, a good book or just socializing with friends. Space abounds with the master bedroom with a walk in closet and a master bath with shower/tub. Nicely sized additional 2 bedrooms on the upper level, tons of closet space, hallway full bath with a shower/tub. The lower level has an additional 1,092 of finished space with an expansive and sun filled family room with hardwood floors, 3rd bedroom and full bath with shower/tub. There is also a full partially finished basement with laundry room, office and plenty of storage plus a workbench. Generator hookup! Great location, award winning schools just 3 miles away, close to shopping, access to Westport beaches and only an hour to NYC! Add your own flair to make this home yours! A great opportunity to enjoy all that Weston has to offer.
This property is off market, which means it's not currently listed for sale or rent on Zillow. This may be different from what's available on other websites or public sources.


