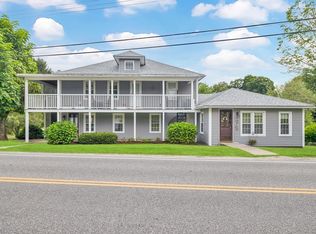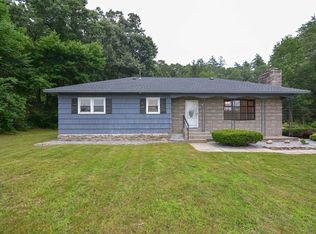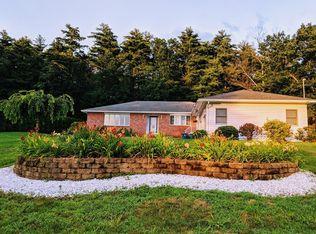This sweet L Shaped Ranch has been lovingly cared for by the same family for over 40+ years and it SHOWS! Eat-in kitchen offers lots of hardwood cabinets and ceramic tile flooring; Living room with beautiful built-ins that surround wood burning fireplace and solid Oak flooring; Full bathroom complete with tasteful flooring and vanity; 3 spacious bedrooms (2 include double closets!); Over sized two car garage; EXPANSION possibilities can be found in the walk out basement ready to be finished including a 3/4 bath; GREAT OUTDOORS~ Gorgeous scenic views from every angle of the property (especially sitting out on the HUGE covered back porch), Newer roof and fresh paint throughout!
This property is off market, which means it's not currently listed for sale or rent on Zillow. This may be different from what's available on other websites or public sources.



