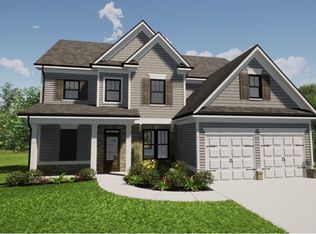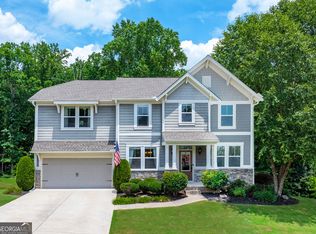Motivated Seller Relocating! Priced Below Comps! Model home floor plan! Picturesque view of nature in executive home in Great Sky. The custom, chef's kitchen features quartz, oversized island/bar, ss appliances that will make everyday cooking and entertaining a pleasure. Enjoy your family room with 18' soaring ceilings and wall of bay windows overlooking your own private forest. The tranquil Master Retreat w/ sitting area and spa bath will welcome you at days end. This is the perfect family and entertainment home, w/ open floor plan, oversized rooms and rich hardwoods. Resort style amenities and easy access to highways, shopping and dining make this the perfect home. 3,039 sq ft with additional 1,100 sq ft in unfinished basement. New construction base price starts at $357,900 without $50K in upgrades this homes offers! Upgrade list available in house at showings.
This property is off market, which means it's not currently listed for sale or rent on Zillow. This may be different from what's available on other websites or public sources.

