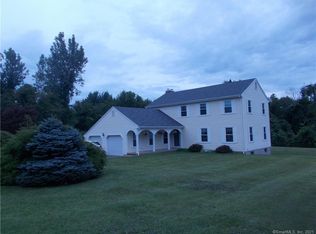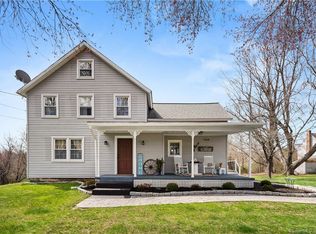Looking for Privacy? You've just found It. Southeast end of Colchester, with easy access in Both Directions to Chestnut Hill Rd and/or Parum Rd (Rte 354) but Feels like you're in the Deep Woods... Walk, Ride the Bike, or Hike on the Adjacent Wooded Trail all the way down to the Deep River Reservoir. Updates include Kitchen, Refinished Hardwood, Carpet and Paint Throughout. Relax on the Full Front Porch Overlooking the Gently Sloping Front Yard, or Play in the Flat Lightly Wooded Rear Yard Complete with a Rustic Cedar Sided Shed, and a Run in Shelter ideal for Lawn Equipment, a Prized Vintage Car, or other Toys. Inside, the set up is Perfect for the Merging Family with Bedrooms and Baths on 2 Separate Levels. Top this off with a Large Living Room comfortably located with convenient access to the Open Kitchen, then Relax as the Cracking Fire Comforts and Warms you from the Beautiful Fieldstone Fireplace. Not enough, this Property Boasts an Oversized 2 Car Garage with a Huge Walk Up Loft, Separate Electric Service, and even a Hayloft Door off the End of the Garage with Direct Access to the Wooded Area adjacent to the Loft. Finally, How about a Full Walkout Basement Complete with a Wood Stove, and easy Access to the Garage, Ready for Future Buyer Post Closing Finish to their Individual Needs. Come see this Special Property before it's Gone!
This property is off market, which means it's not currently listed for sale or rent on Zillow. This may be different from what's available on other websites or public sources.


