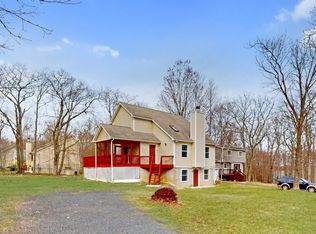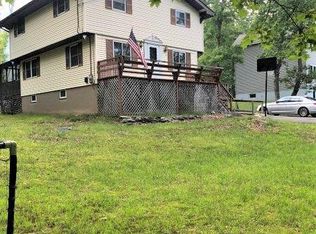Sold for $320,000
$320,000
136 Stamford Rd, Dingmans Ferry, PA 18328
3beds
1,622sqft
Single Family Residence
Built in 2004
0.33 Acres Lot
$340,800 Zestimate®
$197/sqft
$2,494 Estimated rent
Home value
$340,800
$290,000 - $402,000
$2,494/mo
Zestimate® history
Loading...
Owner options
Explore your selling options
What's special
This cozy property features an open-concept floor plan with sky-high ceiling windows that flood the space with natural light. With three spacious bedrooms and two full baths, it offers ample room for families or their guests. A bonus entertainment room provides additional space for relaxation and fun. Enjoy the convenience of a walk-in lower-level entrance and unwind in the screened Florida room. On the covered deck have a cup of coffee and cherish great views of forest and wildlife. Natural wood Fireplace is ready to use for coming Holidays during wintertime to create warm and romantic atmosphere. This property is Located in a gated community with 24-hour security, residents have access to a pool, seven beautiful lakes, two tennis courts, a playground, and a dog park. Perfect for an active lifestyle for hiking and fishing.And 25 minutes away from the Historic City of Milford one of the most visited tourist cities in the Pocono Area.
Zillow last checked: 8 hours ago
Listing updated: January 28, 2025 at 08:01pm
Listed by:
Yelena Smashnov 347-673-3500,
Realty Executives Exceptional Hawley
Bought with:
Yelena Smashnov, RS339780
Realty Executives Exceptional Hawley
Source: PWAR,MLS#: PW243459
Facts & features
Interior
Bedrooms & bathrooms
- Bedrooms: 3
- Bathrooms: 3
- Full bathrooms: 2
- 1/2 bathrooms: 1
Primary bedroom
- Area: 1236544
- Dimensions: 1,112 x 1,112
Bedroom 1
- Area: 1232100
- Dimensions: 1,110 x 1,110
Bedroom 2
- Area: 1232100
- Dimensions: 1,110 x 1,110
Bathroom 1
- Area: 288933
- Dimensions: 703 x 411
Bathroom 2
- Area: 330444
- Dimensions: 804 x 411
Other
- Area: 289870
- Dimensions: 707 x 410
Family room
- Area: 3230872
- Dimensions: 2,008 x 1,609
Other
- Description: not heated
- Area: 1225448
- Dimensions: 1,108 x 1,106
Game room
- Area: 2433210
- Dimensions: 2,202 x 1,105
Kitchen
- Area: 1671660
- Dimensions: 1,506 x 1,110
Living room
- Description: Skyland Ceiling Windows
- Area: 3805542
- Dimensions: 2,106 x 1,807
Heating
- Electric, Zoned, Fireplace(s)
Cooling
- Central Air, Varies by Unit, Electric
Appliances
- Included: Dryer, Microwave, Refrigerator, Freezer, Free-Standing Electric Range, Electric Water Heater
- Laundry: Inside
Features
- Bar, High Ceilings, Drywall, Cathedral Ceiling(s)
- Flooring: Combination, Tile, Vinyl, Hardwood
- Windows: Screens, Skylight(s)
- Basement: Full,Walk-Out Access
- Attic: Storage
Interior area
- Total structure area: 2,790
- Total interior livable area: 1,622 sqft
- Finished area above ground: 1,622
- Finished area below ground: 1,168
Property
Parking
- Parking features: Unpaved, Driveway
- Has uncovered spaces: Yes
Accessibility
- Accessibility features: Accessible Common Area
Features
- Levels: Two
- Stories: 1
- Patio & porch: Rear Porch
- Exterior features: Outdoor Grill, Storage, Private Yard
- Pool features: Community, Outdoor Pool, In Ground, Fenced
- Fencing: Chain Link,Fenced,Full
- Has view: Yes
- View description: Trees/Woods
- Body of water: None
Lot
- Size: 0.33 Acres
- Features: Wooded
Details
- Additional structures: Shed(s), Tennis Court(s)
- Parcel number: 175.020736.001
- Zoning: R00
- Zoning description: Residential
- Special conditions: Standard
Construction
Type & style
- Home type: SingleFamily
- Architectural style: Contemporary
- Property subtype: Single Family Residence
Materials
- T1-11, Vinyl Siding
- Foundation: Slab
- Roof: Shingle
Condition
- New construction: No
- Year built: 2004
Utilities & green energy
- Electric: 100 Amp Service, Circuit Breakers
- Sewer: Septic Tank
- Water: Public
- Utilities for property: Cable Connected, Water Available, Phone Available, Electricity Available
Community & neighborhood
Security
- Security features: 24 Hour Security, Security Gate, Key Card Entry, Gated Community, Carbon Monoxide Detector(s)
Community
- Community features: Fishing, Tennis Court(s), Pool, Lake, Gated
Location
- Region: Dingmans Ferry
- Subdivision: Wild Acres
HOA & financial
HOA
- Has HOA: Yes
- HOA fee: $1,105 annually
- Services included: Snow Removal
Other
Other facts
- Listing terms: Cash,Conventional
- Road surface type: Paved
Price history
| Date | Event | Price |
|---|---|---|
| 1/28/2025 | Sold | $320,000+1.6%$197/sqft |
Source: | ||
| 11/30/2024 | Pending sale | $315,000$194/sqft |
Source: | ||
| 10/26/2024 | Listed for sale | $315,000$194/sqft |
Source: | ||
Public tax history
| Year | Property taxes | Tax assessment |
|---|---|---|
| 2025 | $4,215 +4.5% | $25,760 |
| 2024 | $4,031 +2.8% | $25,760 |
| 2023 | $3,922 +2.7% | $25,760 |
Find assessor info on the county website
Neighborhood: 18328
Nearby schools
GreatSchools rating
- NADingman-Delaware Primary SchoolGrades: PK-2Distance: 6.1 mi
- 8/10Dingman-Delaware Middle SchoolGrades: 6-8Distance: 6.1 mi
- 10/10Delaware Valley High SchoolGrades: 9-12Distance: 11.7 mi

Get pre-qualified for a loan
At Zillow Home Loans, we can pre-qualify you in as little as 5 minutes with no impact to your credit score.An equal housing lender. NMLS #10287.

