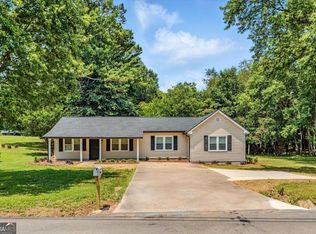Closed
$235,000
136 Sproull Rd SE, Rome, GA 30161
3beds
1,462sqft
Single Family Residence, Cabin
Built in 1939
0.68 Acres Lot
$226,600 Zestimate®
$161/sqft
$1,628 Estimated rent
Home value
$226,600
$208,000 - $245,000
$1,628/mo
Zestimate® history
Loading...
Owner options
Explore your selling options
What's special
This beautifully remodeled 3-bedroom, 2-bath home is tucked away in a desirable part of Rome and sits on a large lot with plenty of room to spread out. Inside, you'll find a bright and open layout with quartz countertops, stainless steel appliances, and a custom backsplash, and tiled floors in the kitchen that gives a clean, modern look. The bathrooms feature new vanity's, toilets, tiled floors, and one features a fully tiled walk-in shower. The list of upgrades includes a brand new roof, HVAC system, windows, plumbing, and electrical-giving you peace of mind for years to come. If you're looking for a move-in-ready home with space, style, and solid improvements, this one checks all the boxes. Book your appointment today!
Zillow last checked: 8 hours ago
Listing updated: July 23, 2025 at 11:25am
Listed by:
Edwin Garcia 706-767-8040,
Keller Williams Northwest
Bought with:
Sharon L Mathis, 319058
Toles, Temple & Wright, Inc.
Source: GAMLS,MLS#: 10500500
Facts & features
Interior
Bedrooms & bathrooms
- Bedrooms: 3
- Bathrooms: 2
- Full bathrooms: 2
- Main level bathrooms: 2
- Main level bedrooms: 3
Heating
- Central
Cooling
- Ceiling Fan(s), Electric
Appliances
- Included: Dishwasher, Microwave, Oven/Range (Combo)
- Laundry: Other
Features
- Other
- Flooring: Hardwood, Vinyl
- Basement: None
- Number of fireplaces: 1
- Fireplace features: Living Room
Interior area
- Total structure area: 1,462
- Total interior livable area: 1,462 sqft
- Finished area above ground: 1,462
- Finished area below ground: 0
Property
Parking
- Total spaces: 2
- Parking features: Parking Pad
- Has uncovered spaces: Yes
Features
- Levels: One
- Stories: 1
Lot
- Size: 0.68 Acres
- Features: Other
Details
- Parcel number: M14 127
- Special conditions: No Disclosure
Construction
Type & style
- Home type: SingleFamily
- Architectural style: Traditional
- Property subtype: Single Family Residence, Cabin
Materials
- Concrete, Wood Siding
- Roof: Other
Condition
- Updated/Remodeled
- New construction: No
- Year built: 1939
Utilities & green energy
- Sewer: Septic Tank
- Water: Public
- Utilities for property: Electricity Available, Water Available
Community & neighborhood
Community
- Community features: None
Location
- Region: Rome
- Subdivision: None
Other
Other facts
- Listing agreement: Exclusive Right To Sell
Price history
| Date | Event | Price |
|---|---|---|
| 7/23/2025 | Sold | $235,000-2%$161/sqft |
Source: | ||
| 6/23/2025 | Pending sale | $239,900$164/sqft |
Source: | ||
| 6/3/2025 | Listed for sale | $239,900$164/sqft |
Source: | ||
| 5/29/2025 | Pending sale | $239,900$164/sqft |
Source: | ||
| 5/23/2025 | Price change | $239,900-4%$164/sqft |
Source: | ||
Public tax history
| Year | Property taxes | Tax assessment |
|---|---|---|
| 2024 | $1,505 +21.7% | $52,590 +21.9% |
| 2023 | $1,236 +18.9% | $43,129 +23% |
| 2022 | $1,040 +24.2% | $35,052 +26.4% |
Find assessor info on the county website
Neighborhood: 30161
Nearby schools
GreatSchools rating
- 9/10Johnson Elementary SchoolGrades: PK-4Distance: 0.8 mi
- 8/10Model Middle SchoolGrades: 5-7Distance: 4.2 mi
- 9/10Model High SchoolGrades: 8-12Distance: 4.3 mi
Schools provided by the listing agent
- Elementary: Johnson
- Middle: Model
- High: Model
Source: GAMLS. This data may not be complete. We recommend contacting the local school district to confirm school assignments for this home.
Get pre-qualified for a loan
At Zillow Home Loans, we can pre-qualify you in as little as 5 minutes with no impact to your credit score.An equal housing lender. NMLS #10287.
