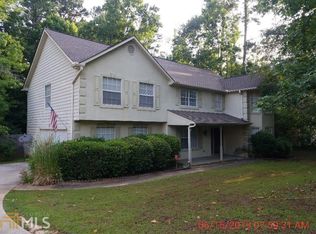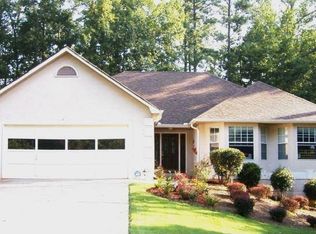Spacious 5/2.5 in the Lake Spivey community! Romantic master bedroom retreat where you can snuggle up in front of your private fireplace. Ma bath features separate tub/shower & walk-in closet. Newly updated kitchen with French doors that open onto the deck make this home perfect for entertaining friends & family. Finished basement just waiting to be turned into your mancave, game room or home theater. Enjoy membership at the gorgeous Lake Spivey Golf Club & restaurant. Convenient access to I-75 with 20 min commute to downtown ATL. Come see what lakeside living is all about!
This property is off market, which means it's not currently listed for sale or rent on Zillow. This may be different from what's available on other websites or public sources.

