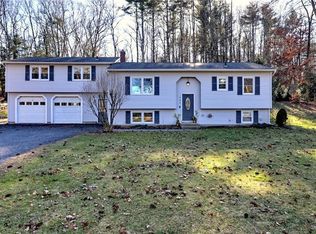Split level home located on over 4 acres in a rural neighborhood just minutes from the MA & RI line. Main level offers a master bedroom with en-suite/full bath as well as 2 additional bedrooms and a guest bath. There is an updated kitchen which opens into dining and living area, the latter providing an attractive fireplace. The lower level offers a finished family room with a bedroom and sliders that open onto a concrete patio, a workshop, storage & laundry rooms. The 2 car garage is also located on this level. Over 1/2 of the property is open with perennials and fruit trees.
This property is off market, which means it's not currently listed for sale or rent on Zillow. This may be different from what's available on other websites or public sources.
