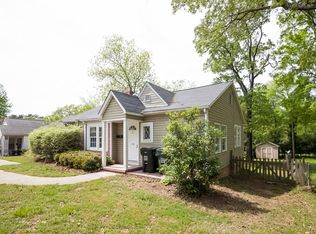Closed
$350,000
136 Spencer Ave NW, Concord, NC 28025
3beds
1,342sqft
Single Family Residence
Built in 1951
0.29 Acres Lot
$346,600 Zestimate®
$261/sqft
$1,619 Estimated rent
Home value
$346,600
$319,000 - $378,000
$1,619/mo
Zestimate® history
Loading...
Owner options
Explore your selling options
What's special
Must-see spectacular renovation in highly desirable Wil-Mar Park! Sought after ranch home with fully-finished basement. Spacious open concept floor plan with split bedrooms. Phenomenal chef's kitchen with large kitchen island with seating. Fantastic entertaining space, flowing from the charming front porch, through the open flow dining/living/kitchen, out to the covered back deck. Oversized primary suite with gorgeous primary ensuite with floor to ceiling tiled shower. FULLY FINISHED BASEMENT is ready for your office, playroom, media room, guest space, home gym, etc! Exterior entrance from backyard, heated and cooled! Lush, green 1/3 acre flat lot, partially fenced. This home checks all of your boxes! 2 minutes from Gibson Mill, 3 minutes to the mall, 5 minutes to 85. Minutes to everything you need! Welcome home to 136 Spencer!
Zillow last checked: 8 hours ago
Listing updated: June 06, 2024 at 07:10am
Listing Provided by:
Jennifer Lee jennifer.lee@mackeyrealty.com,
Mackey Realty LLC
Bought with:
Kris Gallagher
Southern Homes of the Carolinas, Inc
Source: Canopy MLS as distributed by MLS GRID,MLS#: 4125199
Facts & features
Interior
Bedrooms & bathrooms
- Bedrooms: 3
- Bathrooms: 2
- Full bathrooms: 2
- Main level bedrooms: 3
Primary bedroom
- Features: Ceiling Fan(s), Split BR Plan, See Remarks
- Level: Main
Primary bedroom
- Features: Ceiling Fan(s), Split BR Plan, Walk-In Closet(s), See Remarks
- Level: Main
Primary bedroom
- Level: Main
Primary bedroom
- Level: Main
Bedroom s
- Level: Main
Bedroom s
- Level: Main
Bedroom s
- Level: Main
Bedroom s
- Level: Main
Bathroom full
- Level: Main
Bathroom full
- Level: Main
Dining area
- Features: Open Floorplan
- Level: Main
Dining area
- Level: Main
Flex space
- Features: Open Floorplan
- Level: Basement
- Area: 453.33 Square Feet
- Dimensions: 36' 6" X 12' 5"
Flex space
- Level: Basement
Kitchen
- Features: Kitchen Island, Open Floorplan
- Level: Main
Kitchen
- Level: Main
Living room
- Features: Ceiling Fan(s), Open Floorplan
- Level: Main
Living room
- Level: Main
Heating
- Central
Cooling
- Ceiling Fan(s), Central Air, Ductless, Multi Units
Appliances
- Included: Dishwasher, Electric Range, Exhaust Hood, Microwave
- Laundry: Electric Dryer Hookup, Laundry Room, Main Level, Washer Hookup
Features
- Windows: Insulated Windows
- Basement: Daylight,Finished,Walk-Up Access
Interior area
- Total structure area: 1,342
- Total interior livable area: 1,342 sqft
- Finished area above ground: 1,342
- Finished area below ground: 0
Property
Parking
- Total spaces: 4
- Parking features: Driveway
- Uncovered spaces: 4
Accessibility
- Accessibility features: Mobility Friendly Flooring, No Interior Steps
Features
- Levels: One
- Stories: 1
- Patio & porch: Covered, Deck, Front Porch, Rear Porch
- Fencing: Back Yard,Partial
Lot
- Size: 0.29 Acres
- Features: Level
Details
- Additional structures: Shed(s)
- Parcel number: 56213300120000
- Zoning: RM-2
- Special conditions: Standard
Construction
Type & style
- Home type: SingleFamily
- Architectural style: Ranch
- Property subtype: Single Family Residence
Materials
- Brick Partial, Vinyl
- Foundation: Crawl Space, Other - See Remarks
- Roof: Shingle
Condition
- New construction: No
- Year built: 1951
Utilities & green energy
- Sewer: Public Sewer
- Water: City
Community & neighborhood
Location
- Region: Concord
- Subdivision: Wil-Mar Park
Other
Other facts
- Listing terms: Cash,Conventional,FHA,VA Loan
- Road surface type: Concrete, Paved
Price history
| Date | Event | Price |
|---|---|---|
| 6/3/2024 | Sold | $350,000+3%$261/sqft |
Source: | ||
| 4/11/2024 | Listed for sale | $339,900+137.7%$253/sqft |
Source: | ||
| 10/11/2022 | Sold | $143,000+85.7%$107/sqft |
Source: Public Record | ||
| 4/20/2004 | Sold | $77,000$57/sqft |
Source: Public Record | ||
Public tax history
| Year | Property taxes | Tax assessment |
|---|---|---|
| 2024 | $2,504 +90.2% | $251,440 +132.9% |
| 2023 | $1,317 | $107,940 |
| 2022 | $1,317 | $107,940 |
Find assessor info on the county website
Neighborhood: 28025
Nearby schools
GreatSchools rating
- 6/10Beverly Hills ElementaryGrades: K-5Distance: 0.6 mi
- 2/10Concord MiddleGrades: 6-8Distance: 2.8 mi
- 5/10Concord HighGrades: 9-12Distance: 1.3 mi
Get a cash offer in 3 minutes
Find out how much your home could sell for in as little as 3 minutes with a no-obligation cash offer.
Estimated market value
$346,600
Get a cash offer in 3 minutes
Find out how much your home could sell for in as little as 3 minutes with a no-obligation cash offer.
Estimated market value
$346,600
