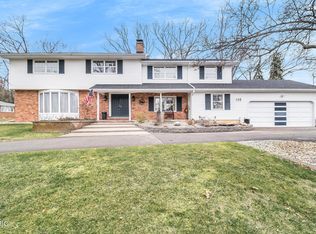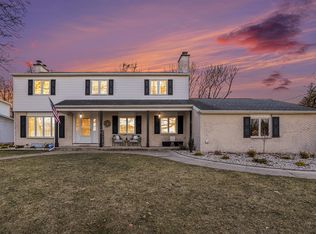Sold
$343,000
136 Smithfield Rd, Battle Creek, MI 49015
4beds
3,339sqft
Single Family Residence
Built in 1964
0.52 Acres Lot
$364,900 Zestimate®
$103/sqft
$4,095 Estimated rent
Home value
$364,900
$310,000 - $427,000
$4,095/mo
Zestimate® history
Loading...
Owner options
Explore your selling options
What's special
Spacious and well-maintained solid brick Lakeview home in Cascade Hills on a 1/2 acre corner lot. A 4 bedroom, 2 full bath, 2 half bath 2-story traditional home with multiple living spaces. The main floor has formal and informal living rooms, both with fireplaces, large kitchen, main floor laundry, formal dining room, and sunroom on the back. The upper floor is where you'll find the 4 bedrooms, including the primary en suite and 2nd full bath. The full finished basement has a 5th non conforming bedroom and 1/2 bath, family room, mechanical room with more than adequate storage and lastly an additional crafting room. There's plenty of storage throughout, as well. A beautiful brick driveway leads to an attached two car garage with work bench and attic storage space as well. The backyard also has a garden shed for any additional storage needs. Contact Cindy Artis at 269-420-1265 for your personal tour.
Zillow last checked: 8 hours ago
Listing updated: May 23, 2025 at 11:17am
Listed by:
Cindy Artis 269-420-1265,
Jaqua REALTORS
Bought with:
Tanya Welch Elevate Team
Source: MichRIC,MLS#: 24061125
Facts & features
Interior
Bedrooms & bathrooms
- Bedrooms: 4
- Bathrooms: 4
- Full bathrooms: 2
- 1/2 bathrooms: 2
Primary bedroom
- Level: Upper
- Area: 182
- Dimensions: 13.00 x 14.00
Bedroom 2
- Level: Upper
- Area: 168
- Dimensions: 12.00 x 14.00
Bedroom 3
- Level: Upper
- Area: 143
- Dimensions: 11.00 x 13.00
Bedroom 4
- Level: Upper
- Area: 143
- Dimensions: 11.00 x 13.00
Bedroom 5
- Level: Basement
- Area: 169
- Dimensions: 13.00 x 13.00
Primary bathroom
- Level: Upper
- Area: 48
- Dimensions: 6.00 x 8.00
Den
- Level: Basement
- Area: 143
- Dimensions: 11.00 x 13.00
Dining room
- Description: Formal
- Level: Main
- Area: 169
- Dimensions: 13.00 x 13.00
Family room
- Level: Main
- Area: 266
- Dimensions: 14.00 x 19.00
Kitchen
- Level: Main
- Area: 182
- Dimensions: 13.00 x 14.00
Living room
- Level: Main
- Area: 260
- Dimensions: 13.00 x 20.00
Other
- Level: Main
- Area: 96
- Dimensions: 8.00 x 12.00
Recreation
- Level: Basement
- Area: 208
- Dimensions: 13.00 x 16.00
Heating
- Forced Air
Cooling
- Central Air
Appliances
- Included: Humidifier, Dishwasher, Disposal, Dryer, Microwave, Range, Refrigerator, Washer
- Laundry: In Basement
Features
- Ceiling Fan(s), Eat-in Kitchen
- Flooring: Laminate, Wood
- Windows: Replacement
- Basement: Full
- Number of fireplaces: 2
- Fireplace features: Family Room, Gas Log, Living Room
Interior area
- Total structure area: 2,324
- Total interior livable area: 3,339 sqft
- Finished area below ground: 1,015
Property
Parking
- Total spaces: 2
- Parking features: Attached, Garage Door Opener
- Garage spaces: 2
Features
- Stories: 2
Lot
- Size: 0.52 Acres
- Dimensions: 98 x 169
- Features: Corner Lot, Shrubs/Hedges
Details
- Additional structures: Shed(s)
- Parcel number: 528010168050
- Zoning description: Residential
Construction
Type & style
- Home type: SingleFamily
- Architectural style: Traditional
- Property subtype: Single Family Residence
Materials
- Brick, Vinyl Siding
- Roof: Composition
Condition
- New construction: No
- Year built: 1964
Utilities & green energy
- Sewer: Public Sewer
- Water: Public
- Utilities for property: Natural Gas Connected, Cable Connected
Community & neighborhood
Location
- Region: Battle Creek
- Subdivision: Cascade Hills
Other
Other facts
- Listing terms: Cash,FHA,VA Loan,Conventional
- Road surface type: Paved
Price history
| Date | Event | Price |
|---|---|---|
| 4/29/2025 | Sold | $343,000-4.7%$103/sqft |
Source: | ||
| 4/16/2025 | Pending sale | $359,900$108/sqft |
Source: | ||
| 3/26/2025 | Price change | $359,900-2.7%$108/sqft |
Source: | ||
| 11/27/2024 | Listed for sale | $370,000+1.4%$111/sqft |
Source: | ||
| 11/25/2024 | Listing removed | -- |
Source: Owner Report a problem | ||
Public tax history
| Year | Property taxes | Tax assessment |
|---|---|---|
| 2025 | $8,526 +45.2% | $172,900 +4% |
| 2024 | $5,873 | $166,280 +11.4% |
| 2023 | -- | $149,294 +11.6% |
Find assessor info on the county website
Neighborhood: 49015
Nearby schools
GreatSchools rating
- 5/10Riverside Elementary SchoolGrades: PK-4Distance: 0.8 mi
- 5/10Lakeview Middle SchoolGrades: 5-8Distance: 1.5 mi
- 7/10Lakeview High SchoolGrades: 9-12Distance: 1.4 mi

Get pre-qualified for a loan
At Zillow Home Loans, we can pre-qualify you in as little as 5 minutes with no impact to your credit score.An equal housing lender. NMLS #10287.

