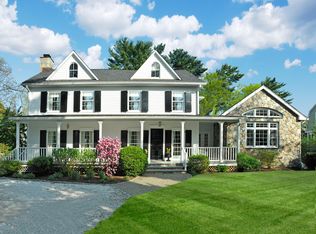Staycation in Old Greenwich! This beautiful sunlit 5 bedroom shore colonial is set back on 0.31 private acres. Enjoy beautifully landscaped outdoor living w a heated pool, summer meals in the screened-in porch or lemonade on the front porch swing. The main level is made for entertaining w an inviting living room w fp, sunny dining room & an open floor plan kitchen & family room. The second level has a spacious master suite overlooking the pool & gardens, plus 3 more bedrooms & 2 baths. The 3rd floor has a 4th full bath & can be used as the 5th bedrm, an office or play area. Expanded & down-to-the studs 1996 renovation, meticulously maintained w many new systems & upgrades make this a turn-key home. 1 mi to town, train & beach. Not in flood zone. Expansion possibilities. A pleasure!
This property is off market, which means it's not currently listed for sale or rent on Zillow. This may be different from what's available on other websites or public sources.
