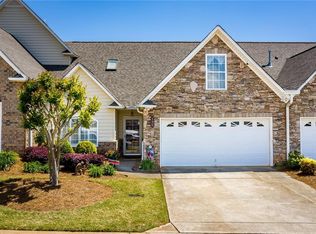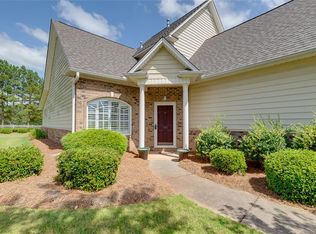Sold for $334,000 on 06/17/25
$334,000
136 Shipyard Cir, Anderson, SC 29621
3beds
2,517sqft
Townhouse
Built in 2006
-- sqft lot
$344,400 Zestimate®
$133/sqft
$2,156 Estimated rent
Home value
$344,400
$293,000 - $406,000
$2,156/mo
Zestimate® history
Loading...
Owner options
Explore your selling options
What's special
Welcome to your new home, nestled in the prestigious Willow Haven at Cobbs Glen! This stunning 3-bedroom, 2.5-bathroom townhome offers an array of luxurious features and is situated along the picturesque 8th fairway of the Cobbs Glen Country Club, providing serene views and unparalleled access to golf and leisure. The formal dining room is ideal for hosting dinner parties and family gatherings and the sunroom allows family to bask in natural light and enjoy your morning coffee. With 3 bedrooms there is ample space for family, guests, or a home office. There are 2.5 bathrooms with modern fixtures and finishes for ultimate comfort. The large bonus room is perfect for a playroom, media center, or additional bedroom. The extra finished space is ready for your work-from-home setup or extra storage needs. The screened in porch with EZE Breese vinyl windows is a versatile space for year-round relaxation, protected from the elements. The 2 car attached garage provides convenient and secure parking.
All this and more awaits you in this exceptional townhome. Don't miss the chance to make it yours and enjoy the beauty and tranquility of Cobbs Glen Country Club living. Golf, pool and tennis are available per country club fee schedule. Schedule your private tour today!
Zillow last checked: 8 hours ago
Listing updated: June 17, 2025 at 12:11pm
Listed by:
Tina Brown 864-934-1027,
BHHS C Dan Joyner - Anderson,
Barney Brown 864-940-4419,
BHHS C Dan Joyner - Anderson
Bought with:
Foronda Hall, 12400
BHHS C Dan Joyner - Anderson
Source: WUMLS,MLS#: 20284437 Originating MLS: Western Upstate Association of Realtors
Originating MLS: Western Upstate Association of Realtors
Facts & features
Interior
Bedrooms & bathrooms
- Bedrooms: 3
- Bathrooms: 3
- Full bathrooms: 2
- 1/2 bathrooms: 1
- Main level bathrooms: 1
- Main level bedrooms: 1
Primary bedroom
- Level: Main
- Dimensions: 14X13
Bedroom 2
- Level: Upper
- Dimensions: 14X10
Bedroom 3
- Level: Upper
- Dimensions: 12X10
Bonus room
- Level: Upper
- Dimensions: 19X10
Dining room
- Level: Main
- Dimensions: 11X10
Kitchen
- Level: Main
- Dimensions: 12X10
Laundry
- Level: Main
- Dimensions: 6X6
Living room
- Level: Main
- Dimensions: 18X15
Office
- Level: Upper
- Dimensions: 18X15
Sunroom
- Level: Main
- Dimensions: 14X10
Heating
- Heat Pump
Cooling
- Central Air, Forced Air
Appliances
- Included: Dishwasher, Electric Oven, Electric Range, Disposal, Microwave
- Laundry: Washer Hookup, Electric Dryer Hookup
Features
- Ceiling Fan(s), Fireplace, Granite Counters, High Ceilings, Jack and Jill Bath, Smooth Ceilings, Shutters, Cable TV, Walk-In Closet(s), Walk-In Shower, Window Treatments
- Flooring: Carpet, Luxury Vinyl, Luxury VinylTile, Tile
- Windows: Blinds, Insulated Windows, Plantation Shutters, Tilt-In Windows, Vinyl
- Basement: None
- Has fireplace: Yes
- Fireplace features: Gas, Option
Interior area
- Total structure area: 2,277
- Total interior livable area: 2,517 sqft
- Finished area above ground: 2,517
- Finished area below ground: 0
Property
Parking
- Total spaces: 2
- Parking features: Attached, Garage, Driveway, Garage Door Opener
- Attached garage spaces: 2
Accessibility
- Accessibility features: Low Threshold Shower
Features
- Levels: Two
- Stories: 2
- Patio & porch: Porch, Screened
- Exterior features: Sprinkler/Irrigation
Lot
- Features: Outside City Limits, Subdivision
Details
- Parcel number: 1730501018
Construction
Type & style
- Home type: Townhouse
- Architectural style: Traditional
- Property subtype: Townhouse
Materials
- Stone Veneer, Vinyl Siding
- Foundation: Slab
- Roof: Architectural,Shingle
Condition
- Year built: 2006
Utilities & green energy
- Sewer: Public Sewer
- Water: Public
- Utilities for property: Cable Available
Community & neighborhood
Security
- Security features: Smoke Detector(s)
Location
- Region: Anderson
- Subdivision: Willow Haven At Cobbs Glen
HOA & financial
HOA
- Has HOA: Yes
- Services included: Common Areas, Maintenance Structure
Other
Other facts
- Listing agreement: Exclusive Right To Sell
Price history
| Date | Event | Price |
|---|---|---|
| 6/17/2025 | Sold | $334,000-4.3%$133/sqft |
Source: | ||
| 5/21/2025 | Pending sale | $349,000+1.5%$139/sqft |
Source: | ||
| 5/14/2025 | Price change | $344,000-1.4%$137/sqft |
Source: | ||
| 4/14/2025 | Price change | $349,000-2.8%$139/sqft |
Source: | ||
| 2/28/2025 | Listed for sale | $359,000$143/sqft |
Source: | ||
Public tax history
| Year | Property taxes | Tax assessment |
|---|---|---|
| 2024 | -- | $9,870 |
| 2023 | $2,806 +2.6% | $9,870 |
| 2022 | $2,736 +10.1% | $9,870 +33.2% |
Find assessor info on the county website
Neighborhood: 29621
Nearby schools
GreatSchools rating
- 9/10Midway Elementary School of Science and EngineerinGrades: PK-5Distance: 1.3 mi
- 5/10Glenview MiddleGrades: 6-8Distance: 0.5 mi
- 8/10T. L. Hanna High SchoolGrades: 9-12Distance: 1.9 mi
Schools provided by the listing agent
- Elementary: Midway Elem
- Middle: Glenview Middle
- High: Tl Hanna High
Source: WUMLS. This data may not be complete. We recommend contacting the local school district to confirm school assignments for this home.

Get pre-qualified for a loan
At Zillow Home Loans, we can pre-qualify you in as little as 5 minutes with no impact to your credit score.An equal housing lender. NMLS #10287.
Sell for more on Zillow
Get a free Zillow Showcase℠ listing and you could sell for .
$344,400
2% more+ $6,888
With Zillow Showcase(estimated)
$351,288
