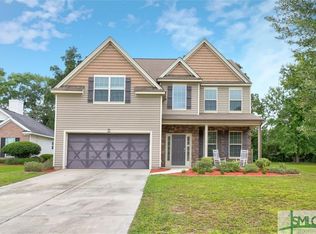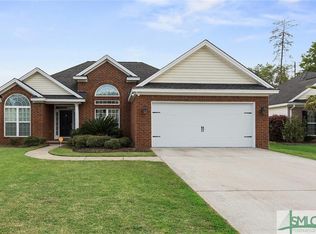This gorgeous 5 bedroom, 3.5 bathroom home is everything you've been looking for! Conveniently located in Canebrake Village Subdivision. Close to schools, shopping, dining and just a short drive to Ft. Stewart and Hunter Army Air Field. Any chef's dream this kitchen includes stainless steel appliances, beautiful tile work, walk-in pantry, breakfast area plus a breakfast bar. Separate formal dining room which can be used as a muti-flex space or office. Custom trim work and gorgeous fixtures throughout make this home stand apart. Huge, open great room with detailed columns and lots of natural light flowing through. Upper level includes huge master suite with TWO walk-in closets, master spa with double vanitiy and separate standup shower. In addition there is a second master bedroom with full bathroom, great for guests or a mother-in-law suite. This split floor plan includes 3 more nicely sized bedrooms and full bathroom upstairs. This wonderful home has room for everyone!
This property is off market, which means it's not currently listed for sale or rent on Zillow. This may be different from what's available on other websites or public sources.


