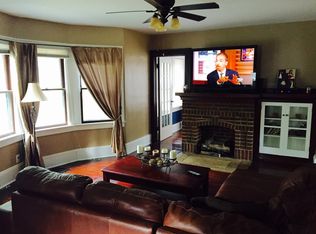Closed
$302,100
136 Seville Dr, Rochester, NY 14617
3beds
1,712sqft
Single Family Residence
Built in 1925
7,405.2 Square Feet Lot
$313,700 Zestimate®
$176/sqft
$2,496 Estimated rent
Maximize your home sale
Get more eyes on your listing so you can sell faster and for more.
Home value
$313,700
$289,000 - $339,000
$2,496/mo
Zestimate® history
Loading...
Owner options
Explore your selling options
What's special
Welcome to 136 Seville Dr! This charming three-bedroom, 1.5-bathroom home offers the perfect blend of comfort and character. Step into the cozy living space, where hardwood floors, a brick ornamental fireplace, and timeless details create a warm and inviting atmosphere. The open kitchen layout provides functionality and style, with a breakfast bar adding additional storage and cooking space. The three-season room is a true highlight—an inviting retreat filled with natural light, offering a versatile space to relax, dine, or entertain while enjoying views of the surrounding neighborhood. The property boasts a generously sized, mature lot, offering lush greenery and plenty of room to garden, play, or simply unwind. Located in the heart of Irondequoit, this home is just minutes from parks, shopping, and dining. With its classic appeal and modern conveniences, this property is ready to welcome its next lucky owner. Don’t miss the chance to make it yours! Showings will begin Friday, February 21st at 8 am. Offers will be reviewed Tuesday, February 25th at 11 am.
Zillow last checked: 8 hours ago
Listing updated: April 01, 2025 at 07:36am
Listed by:
Mark A. Siwiec 585-304-7544,
Elysian Homes by Mark Siwiec and Associates,
Erin Cannarozzo 585-645-2360,
Elysian Homes by Mark Siwiec and Associates
Bought with:
David John Rossi, 10301221152
Tru Agent Real Estate
Source: NYSAMLSs,MLS#: R1588128 Originating MLS: Rochester
Originating MLS: Rochester
Facts & features
Interior
Bedrooms & bathrooms
- Bedrooms: 3
- Bathrooms: 2
- Full bathrooms: 1
- 1/2 bathrooms: 1
- Main level bathrooms: 1
- Main level bedrooms: 1
Heating
- Gas, Forced Air
Cooling
- Central Air
Appliances
- Included: Dryer, Dishwasher, Gas Oven, Gas Range, Gas Water Heater, Microwave, Refrigerator, Washer, Humidifier
- Laundry: In Basement
Features
- Breakfast Bar, Ceiling Fan(s), Separate/Formal Dining Room, Entrance Foyer, Pantry
- Flooring: Ceramic Tile, Hardwood, Tile, Varies
- Basement: Full
- Number of fireplaces: 1
Interior area
- Total structure area: 1,712
- Total interior livable area: 1,712 sqft
Property
Parking
- Total spaces: 1
- Parking features: Detached, Electricity, Garage, Garage Door Opener
- Garage spaces: 1
Features
- Levels: Two
- Stories: 2
- Exterior features: Blacktop Driveway
Lot
- Size: 7,405 sqft
- Dimensions: 50 x 149
- Features: Irregular Lot, Residential Lot
Details
- Parcel number: 2634000761400007069000
- Special conditions: Standard
Construction
Type & style
- Home type: SingleFamily
- Architectural style: Two Story
- Property subtype: Single Family Residence
Materials
- Vinyl Siding, Copper Plumbing
- Foundation: Block
- Roof: Asphalt,Shingle
Condition
- Resale
- Year built: 1925
Utilities & green energy
- Electric: Circuit Breakers
- Sewer: Connected
- Water: Connected, Public
- Utilities for property: Sewer Connected, Water Connected
Community & neighborhood
Location
- Region: Rochester
- Subdivision: Rogers Fruit Farm
Other
Other facts
- Listing terms: Cash,Conventional,FHA,VA Loan
Price history
| Date | Event | Price |
|---|---|---|
| 3/21/2025 | Sold | $302,100+51.1%$176/sqft |
Source: | ||
| 2/26/2025 | Pending sale | $199,900$117/sqft |
Source: | ||
| 2/20/2025 | Listed for sale | $199,900+60%$117/sqft |
Source: | ||
| 3/13/2012 | Sold | $124,900$73/sqft |
Source: | ||
| 1/20/2012 | Price change | $124,900-2.3%$73/sqft |
Source: RE/MAX Realty Group #R174298 Report a problem | ||
Public tax history
| Year | Property taxes | Tax assessment |
|---|---|---|
| 2024 | -- | $194,000 |
| 2023 | -- | $194,000 +45.1% |
| 2022 | -- | $133,700 |
Find assessor info on the county website
Neighborhood: 14617
Nearby schools
GreatSchools rating
- 7/10Rogers Middle SchoolGrades: 4-6Distance: 0.5 mi
- 6/10Dake Junior High SchoolGrades: 7-8Distance: 0.9 mi
- 8/10Irondequoit High SchoolGrades: 9-12Distance: 0.9 mi
Schools provided by the listing agent
- District: West Irondequoit
Source: NYSAMLSs. This data may not be complete. We recommend contacting the local school district to confirm school assignments for this home.
