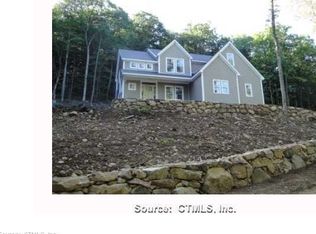Move right in to this close enough, yet far away home with easy access to I-84. A very well maintained four bedroom colonial with a detached 2 story heated workshop. The setting is beautiful and private; 2 acres of land surrounded by mature hardwoods and evergreens, both natural and perennial gardens. The home features an open floor plan, formal living room/study, formal dining room and family room with wood stove open to the kitchen. Wainscot and crown moulding details throughout the main level, hardwood and tile flooring. The fabulous master suite features a vaulted ceiling, sitting area and custom maple his and hers walk in closets, full bath with a double vanities. Three additional bedrooms and a full bath complete the upper level. The heated 2 bay workshop and 3 car garage offer plenty of room for the hobbyist or car enthusiast with a total of 5 garage spaces in all. The basement has high ceilings and a walkout which make it very easy to finish for additional living space. All of this at a great price. Make your appointment today! 90 minutes to New York City
This property is off market, which means it's not currently listed for sale or rent on Zillow. This may be different from what's available on other websites or public sources.
