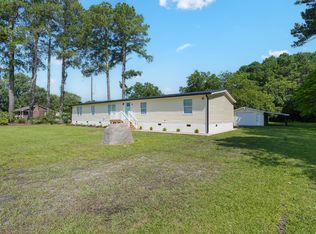Sold for $259,900
$259,900
136 Scramble Rd, Erwin, NC 28339
3beds
1,477sqft
Single Family Residence, Residential
Built in 1976
1.02 Acres Lot
$260,700 Zestimate®
$176/sqft
$1,622 Estimated rent
Home value
$260,700
$237,000 - $287,000
$1,622/mo
Zestimate® history
Loading...
Owner options
Explore your selling options
What's special
***JUST LISTED!*** ''PRIVACY'' on 1+ Acre in the Erwin Countryside! Yet, close to Everything...Shopping, Schools, etc. This 'Stick-Built' RANCH Home Features: 1,477 sf, 3 Bedrooms, 1.5 Baths, 2 Car Attached Carport w/ Storage Room & Wheelchair Ramp, 21x6 Covered (Rockin' Chair) Front Porch, Large 27x18 Patio for Grilling out, & a 22x6 Detached Wired Storage Building w/ 22x10 Covered (Boat/Car) Carport Shelter! All this on a Peaceful & Secluded 1+ Acre Lot w/ Wooded Buffer to the big Backyard. Some Cosmetic updating needed, but this is an incredible Opportunity at an Affordable Price to make this YOUR Beautiful Home!
Zillow last checked: 8 hours ago
Listing updated: October 28, 2025 at 12:58am
Listed by:
John Wayne Hudson 919-820-1548,
Fathom Realty NC
Bought with:
Lisa Lynn Kicak, 308407
Total Performance Realty LLC
Holly Sippola, 347623
Total Performance Realty LLC
Source: Doorify MLS,MLS#: 10089436
Facts & features
Interior
Bedrooms & bathrooms
- Bedrooms: 3
- Bathrooms: 2
- Full bathrooms: 1
- 1/2 bathrooms: 1
Heating
- Central, Fireplace(s), Forced Air, Gas Pack, Propane
Cooling
- Ceiling Fan(s), Central Air, Gas
Appliances
- Included: Dishwasher, Electric Oven, Electric Range, Electric Water Heater, Range Hood, Refrigerator
- Laundry: Electric Dryer Hookup, Laundry Room, Sink, Washer Hookup
Features
- Breakfast Bar, Ceiling Fan(s), Dining L, Kitchen/Dining Room Combination, Pantry
- Flooring: Carpet, Laminate, Vinyl
- Doors: Storm Door(s)
- Windows: Blinds, Shutters, Storm Window(s), Window Treatments
- Basement: Crawl Space
- Number of fireplaces: 1
- Fireplace features: Blower Fan, Family Room, Gas Log, Masonry, Propane
Interior area
- Total structure area: 1,477
- Total interior livable area: 1,477 sqft
- Finished area above ground: 1,477
- Finished area below ground: 0
Property
Parking
- Total spaces: 10
- Parking features: Attached Carport, Concrete, Detached Carport, Driveway, Storage
- Carport spaces: 2
- Covered spaces: 3
- Uncovered spaces: 8
Accessibility
- Accessibility features: Accessible Approach with Ramp, Accessible Entrance
Features
- Levels: One
- Stories: 1
- Patio & porch: Covered, Front Porch, Patio
- Exterior features: Fire Pit, Rain Gutters, Storage
- Has view: Yes
Lot
- Size: 1.02 Acres
- Features: Back Yard, Gentle Sloping, Landscaped, Level, Secluded, Wooded
Details
- Additional structures: Outbuilding, Storage
- Parcel number: 1508012986
- Zoning: RD
- Special conditions: Probate Listing,Standard
Construction
Type & style
- Home type: SingleFamily
- Architectural style: Ranch, Traditional
- Property subtype: Single Family Residence, Residential
Materials
- Vinyl Siding
- Foundation: Block, Brick/Mortar
- Roof: Metal
Condition
- New construction: No
- Year built: 1976
Utilities & green energy
- Sewer: Septic Tank
- Water: Public, Well
- Utilities for property: Cable Available, Electricity Connected, Phone Available, Septic Connected, Water Connected, Propane
Community & neighborhood
Location
- Region: Erwin
- Subdivision: Byrd
Other
Other facts
- Road surface type: Asphalt
Price history
| Date | Event | Price |
|---|---|---|
| 6/10/2025 | Sold | $259,900$176/sqft |
Source: | ||
| 4/29/2025 | Pending sale | $259,900$176/sqft |
Source: | ||
| 4/15/2025 | Listed for sale | $259,900$176/sqft |
Source: | ||
Public tax history
| Year | Property taxes | Tax assessment |
|---|---|---|
| 2025 | -- | $166,738 |
| 2024 | $1,229 | $166,738 |
| 2023 | $1,229 | $166,738 -10.2% |
Find assessor info on the county website
Neighborhood: 28339
Nearby schools
GreatSchools rating
- 3/10Erwin ElementaryGrades: PK-5Distance: 1.6 mi
- 2/10Coats-Erwin MiddleGrades: 6-8Distance: 1.7 mi
- 5/10Triton HighGrades: 9-12Distance: 0.7 mi
Schools provided by the listing agent
- Elementary: Harnett - Erwin
- Middle: Harnett - Coats - Erwin
- High: Harnett - Triton
Source: Doorify MLS. This data may not be complete. We recommend contacting the local school district to confirm school assignments for this home.

Get pre-qualified for a loan
At Zillow Home Loans, we can pre-qualify you in as little as 5 minutes with no impact to your credit score.An equal housing lender. NMLS #10287.
