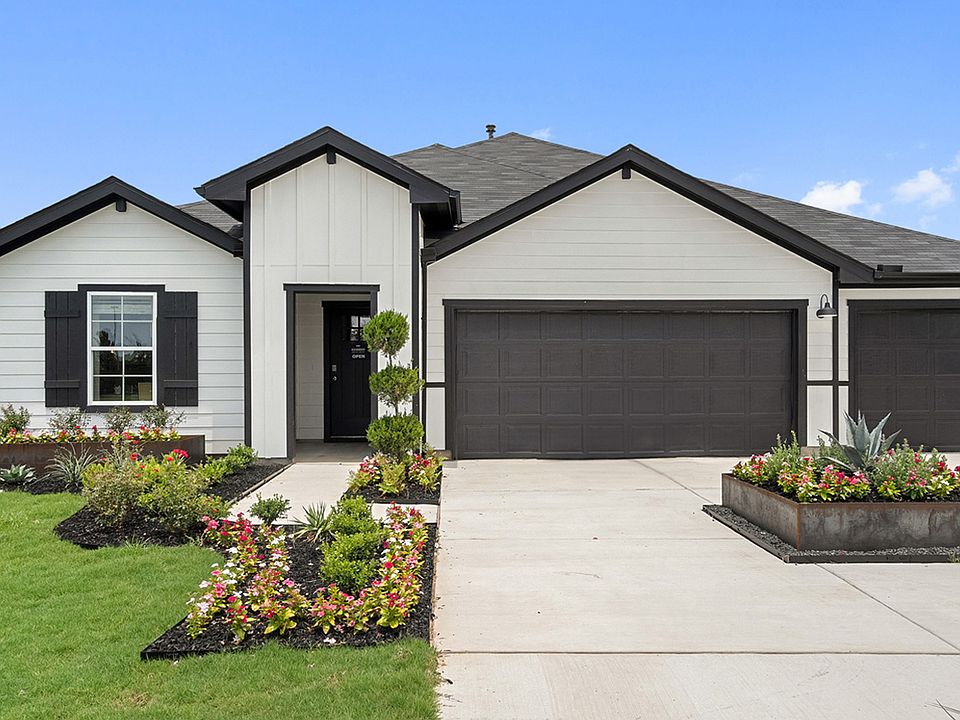UNDER CONSTRUCTION - EST COMPLETION IN AUGUST Photos are representative of plan and may vary as built. Discover the Coleman floor plan featured in our Railhead community in Cedar Creek, TX. The Coleman is a 3 bedroom 2 bathroom home with 1,655 sq.ft. of living space. Stepping into the foyer of the home you will see the secondary bedrooms and full bath down a small hallway to the front of the home. Walking further into the home you are greeted by the open-concept living and dining space, all accented by natural light from the large windows. The kitchen is perfect for family gatherings or entertaining with the grand kitchen island, stainless steel appliances, and quartz countertops. Behind the living room you will find the private main bedroom. The main bedroom features a spacious ensuite with dual sinks, a walk-in shower, and a large walk-in closet. This home comes included with a professionally designed landscape package and a full irrigation system as well as our Home is Connected® base package that offers devices such as offers devices such as the Amazon Echo Pop, a Video Doorbell, Deako Smart Light Switch, a Honeywell Thermostat, and more.
Active
$385,990
136 Santa Fe Trl, Cedar Creek, TX 78612
3beds
1,655sqft
Single Family Residence
Built in 2025
0.50 Acres lot
$-- Zestimate®
$233/sqft
$35/mo HOA
What's special
Stainless steel appliancesQuartz countertopsLarge walk-in closetPrivate main bedroomGrand kitchen islandFull irrigation systemProfessionally designed landscape package
- 47 days
- on Zillow |
- 34 |
- 1 |
Zillow last checked: 7 hours ago
Listing updated: June 13, 2025 at 09:50am
Listed by:
Dave Clinton (512) 345-4663,
D.R. Horton, AMERICA'S Builder (512) 345-4663
Source: Unlock MLS,MLS#: 7863790
Travel times
Schedule tour
Select your preferred tour type — either in-person or real-time video tour — then discuss available options with the builder representative you're connected with.
Select a date
Facts & features
Interior
Bedrooms & bathrooms
- Bedrooms: 3
- Bathrooms: 2
- Full bathrooms: 2
- Main level bedrooms: 3
Primary bedroom
- Features: Full Bath, Walk-In Closet(s)
- Level: Main
Primary bathroom
- Features: Quartz Counters, Double Vanity, Walk-In Closet(s), Walk-in Shower
- Level: Main
Kitchen
- Features: Kitchen Island, Dining Area, Pantry, Plumbed for Icemaker
- Level: Main
Heating
- Central, Electric
Cooling
- Central Air
Appliances
- Included: Dishwasher, Disposal, Gas Range, Microwave, Free-Standing Gas Oven, Vented Exhaust Fan, Electric Water Heater
Features
- Electric Dryer Hookup, Kitchen Island, Open Floorplan, Pantry, Primary Bedroom on Main, Smart Home
- Flooring: Carpet, Vinyl
- Windows: Double Pane Windows, Low Emissivity Windows, Screens, Vinyl Windows
Interior area
- Total interior livable area: 1,655 sqft
Property
Parking
- Total spaces: 3
- Parking features: Driveway, Garage, Garage Faces Front
- Garage spaces: 3
Accessibility
- Accessibility features: None
Features
- Levels: One
- Stories: 1
- Patio & porch: Covered, Patio
- Exterior features: Exterior Steps
- Pool features: None
- Fencing: Back Yard, Fenced, Privacy, Wood
- Has view: Yes
- View description: Neighborhood
- Waterfront features: None
Lot
- Size: 0.50 Acres
- Features: Back Yard, Front Yard, Landscaped, Sprinkler - Automatic, Sprinkler - Back Yard, Sprinklers In Front, Sprinkler - Rain Sensor, Sprinkler - Side Yard
Details
- Additional structures: Garage(s)
- Parcel number: 136 Santa Fe Trail
- Special conditions: Standard
Construction
Type & style
- Home type: SingleFamily
- Property subtype: Single Family Residence
Materials
- Foundation: Slab
- Roof: Composition, Shingle
Condition
- Under Construction
- New construction: Yes
- Year built: 2025
Details
- Builder name: DR HORTON
Utilities & green energy
- Sewer: Public Sewer
- Water: Public
- Utilities for property: Cable Available, Electricity Available, Internet-Cable, Natural Gas Available, Sewer Available, Water Available
Community & HOA
Community
- Features: High Speed Internet, Suburban, See Remarks
- Subdivision: Railhead
HOA
- Has HOA: Yes
- Services included: Common Area Maintenance
- HOA fee: $105 quarterly
- HOA name: RAILHEAD
Location
- Region: Cedar Creek
Financial & listing details
- Price per square foot: $233/sqft
- Date on market: 4/29/2025
- Listing terms: Cash,Conventional,FHA,Texas Vet,USDA Loan,VA Loan
- Electric utility on property: Yes
About the community
Find your home at Railhead, a charming new home community in Cedar Creek, TX. Featuring spacious one-story floorplans with 3 to 5 bedrooms, 2 to 3 bathrooms, and 2 to 3 car garages situated on oversized, ½ acre lots offering plenty of space for your family.
As you enter the home, you'll be greeted with the foyer that leads to the open-concept kitchen and living area. Revwood® flooring is featured throughout the living and wet areas. The kitchen includes a large island with quartz countertops, gorgeous tile backsplash, and stainless-steel appliances. The kitchen flows seamlessly into the dining and living area with windows that let in natural light.
The main bedroom, located at the back of the home, boasts a luxurious en-suite bathroom with double vanity sinks, a walk-in shower, and large walk-in closet. The secondary bathrooms include a bathtub and shower combo.
Yards at Railhead have been thoughtfully landscaped with a full irrigation system ensuring your plants will thrive year-round.
Homes at Railhead come equipped with smart home technology that keeps you connected with the people and places you value most. Adjust your temperature, turn on the lights, or lock the door all from the convenience of your smartphone. Our Home is Connected package offers devices such as the Amazon Echo Pop, a Video Doorbell, Deako Smart Light Switch, a Honeywell Thermostat, and more.
Located of HWY 21, Railhead is within walking distance from Cedar Creek Middle School and across the street from Bastrop ISD Memorial Stadium, providing convenience for students. Homeowners are also just 10 miles from downtown Bastrop with charming shops, restaurants, and more.
With its oversized lots, peaceful scenery, and open floorplans, Railhead is the perfect place to settle down and create lasting memories. Unlock your personal oasis and schedule a tour today!
Source: DR Horton

