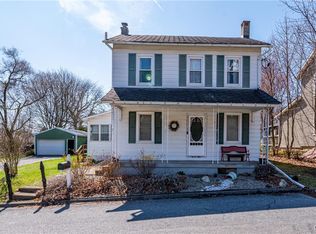Sold for $200,000 on 12/11/23
$200,000
136 Sanders Rd, Pen Argyl, PA 18072
3beds
1,380sqft
Townhouse, Single Family Residence
Built in 1910
4,486.68 Square Feet Lot
$241,600 Zestimate®
$145/sqft
$2,135 Estimated rent
Home value
$241,600
$227,000 - $259,000
$2,135/mo
Zestimate® history
Loading...
Owner options
Explore your selling options
What's special
Welcome to this 3 bedroom, 2.5 bath large twin located in Pen Argyl school district. Enjoy decorating the large front porch for the holidays and next years summer evenings. Enjoy room to stretch out in living room area that allows space for a formal dining room table or larger living room furniture . Eat-in kitchen has a great space for additional storage and coffee/baking bar area. Lots of counter top space! A half bath next to back door leading out to generous sized patio and backyard is perfect for company and backyard activities. Upstairs are 3 bedrooms and 2 full baths. The master bedroom suite includes a closet, a walk in closet and a full bath! All 3 bedrooms and hallway have brand new carpet,new ceiling fans and lighting.
There is a full bath featuring a long counter top, mirror and 2 sinks to make getting out the door in the morning a breeze.
last but not least the attic offers a walk up staircase, storage area, closets, huge room and heat! Could be great for play,office,gaming,crafts or just a non creepy place to store your stuff!
Zillow last checked: 8 hours ago
Listing updated: December 11, 2023 at 12:24pm
Listed by:
Tammy Slayton 610-863-6205,
Great American Real Estate Co
Bought with:
Tammy Slayton, AB068883
Great American Real Estate Co
Source: GLVR,MLS#: 726415 Originating MLS: Lehigh Valley MLS
Originating MLS: Lehigh Valley MLS
Facts & features
Interior
Bedrooms & bathrooms
- Bedrooms: 3
- Bathrooms: 3
- Full bathrooms: 2
- 1/2 bathrooms: 1
Primary bedroom
- Description: new carpet,walk in closet, full bath, closet
- Level: Second
- Dimensions: 15.10 x 13.80
Bedroom
- Description: new carpet, middle room,closet
- Level: Second
- Dimensions: 10.80 x 9.10
Bedroom
- Description: new carpet,front room, closet
- Level: Second
- Dimensions: 7.90 x 9.60
Primary bathroom
- Level: Second
- Dimensions: 4.20 x 5.11
Dining room
- Description: or living room
- Level: First
- Dimensions: 12.20 x 14.50
Other
- Level: Second
- Dimensions: 8.50 x 6.40
Half bath
- Level: First
- Dimensions: 4.00 x 4.40
Kitchen
- Description: huge eat in
- Level: First
- Dimensions: 16.50 x 14.50
Living room
- Level: First
- Dimensions: 12.11 x 14.50
Heating
- Baseboard, Oil
Cooling
- Ceiling Fan(s), None
Appliances
- Included: Dishwasher, Electric Cooktop, Oil Water Heater
Features
- Eat-in Kitchen
- Basement: Full
Interior area
- Total interior livable area: 1,380 sqft
- Finished area above ground: 1,380
- Finished area below ground: 0
Property
Parking
- Parking features: No Garage
Features
- Stories: 2
Lot
- Size: 4,486 sqft
Details
- Parcel number: E8SE1 2 19 0626
- Zoning: SR-SUBURBAN RESIDENTIAL
- Special conditions: None
Construction
Type & style
- Home type: SingleFamily
- Architectural style: Colonial
- Property subtype: Townhouse, Single Family Residence
- Attached to another structure: Yes
Materials
- Vinyl Siding
- Roof: Slate
Condition
- Year built: 1910
Utilities & green energy
- Sewer: Septic Tank
- Water: Public
Community & neighborhood
Location
- Region: Pen Argyl
- Subdivision: Not in Development
Other
Other facts
- Listing terms: Cash,Conventional
- Ownership type: Fee Simple
Price history
| Date | Event | Price |
|---|---|---|
| 12/11/2023 | Sold | $200,000$145/sqft |
Source: | ||
| 11/7/2023 | Pending sale | $200,000$145/sqft |
Source: | ||
| 11/2/2023 | Listed for sale | $200,000+185.7%$145/sqft |
Source: | ||
| 2/21/2023 | Sold | $70,000$51/sqft |
Source: Public Record | ||
Public tax history
| Year | Property taxes | Tax assessment |
|---|---|---|
| 2025 | $2,884 +2.3% | $37,400 |
| 2024 | $2,818 | $37,400 |
| 2023 | $2,818 +0.7% | $37,400 |
Find assessor info on the county website
Neighborhood: 18072
Nearby schools
GreatSchools rating
- 5/10Wind Gap Middle SchoolGrades: 4-8Distance: 1.4 mi
- 6/10Pen Argyl Area High SchoolGrades: 9-12Distance: 1.1 mi
- 6/10Plainfield El SchoolGrades: K-3Distance: 4.7 mi
Schools provided by the listing agent
- District: Pen Argyl
Source: GLVR. This data may not be complete. We recommend contacting the local school district to confirm school assignments for this home.

Get pre-qualified for a loan
At Zillow Home Loans, we can pre-qualify you in as little as 5 minutes with no impact to your credit score.An equal housing lender. NMLS #10287.
Sell for more on Zillow
Get a free Zillow Showcase℠ listing and you could sell for .
$241,600
2% more+ $4,832
With Zillow Showcase(estimated)
$246,432