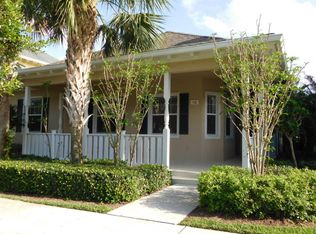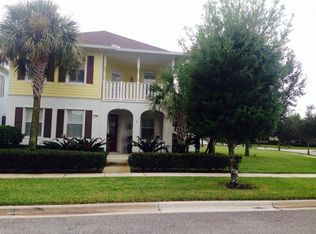Sold for $1,315,000 on 03/03/25
$1,315,000
136 Saint Pierre Way, Jupiter, FL 33458
4beds
2,506sqft
Single Family Residence
Built in 2006
5,301 Square Feet Lot
$1,299,400 Zestimate®
$525/sqft
$6,210 Estimated rent
Home value
$1,299,400
$1.16M - $1.46M
$6,210/mo
Zestimate® history
Loading...
Owner options
Explore your selling options
What's special
Fully renovated in 2024, this exquisite home blends elegance with modern convenience. PLUS, a rare detached 1-bedroom, 1-bath in-law retreat above the 2-car garage that offers a private entrance, full kitchen, washer/dryer, and private balcony. Perfect for your guests, family, or rental income. The main residence features 3 bedrooms, 2.5 baths, a large den, and luxury upgrades throughout. Including a chef's dream kitchen with Cambria quartz countertops, GE Profile appliances, wine cooler, and a custom media center with an 85'' Sony TV and an electric fireplace. The serene outdoor space includes a private pool and courtyard. Additional updates include a New Roof, Impact-Rated Doors, New 2025 A/C Units and Designer High-End Finishes. Prime location, upscale amenities & private pool.
Zillow last checked: 8 hours ago
Listing updated: March 03, 2025 at 10:16pm
Listed by:
Sean Underwood 561-312-7790,
Jupiter By the Sea Realty Inc
Bought with:
Dave Magua
The Keyes Company
Source: BeachesMLS,MLS#: RX-11055139 Originating MLS: Beaches MLS
Originating MLS: Beaches MLS
Facts & features
Interior
Bedrooms & bathrooms
- Bedrooms: 4
- Bathrooms: 4
- Full bathrooms: 3
- 1/2 bathrooms: 1
Primary bedroom
- Level: U
- Area: 202.5
- Dimensions: 15 x 13.5
Bedroom 2
- Level: U
- Area: 137.5
- Dimensions: 12.5 x 11
Bedroom 3
- Level: U
- Area: 126
- Dimensions: 12 x 10.5
Bedroom 4
- Level: U
- Area: 123.5
- Dimensions: 13 x 9.5
Den
- Level: M
- Area: 147
- Dimensions: 14 x 10.5
Dining room
- Level: M
- Area: 76.5
- Dimensions: 9 x 8.5
Kitchen
- Level: M
- Area: 117
- Dimensions: 13 x 9
Living room
- Level: M
- Area: 418.5
- Dimensions: 27 x 15.5
Patio
- Level: M
- Area: 726
- Dimensions: 33 x 22
Utility room
- Level: M
- Area: 30
- Dimensions: 6 x 5
Heating
- Central, Electric, Fireplace(s)
Cooling
- Ceiling Fan(s), Central Air, Electric
Appliances
- Included: Cooktop, Dishwasher, Disposal, Dryer, Freezer, Ice Maker, Microwave, Electric Range, Refrigerator, Washer, Electric Water Heater
- Laundry: Inside, Washer/Dryer Hookup
Features
- Bar, Closet Cabinets, Custom Mirror, Entry Lvl Lvng Area, Entrance Foyer, Kitchen Island, Pantry, Roman Tub, Split Bedroom, Volume Ceiling, Walk-In Closet(s)
- Flooring: Tile, Vinyl
- Windows: Blinds, Hurricane Windows, Impact Glass, Picture, Single Hung Metal, Sliding, Thermal, Shutters, Accordion Shutters (Partial), Panel Shutters (Partial), Storm Shutters, Impact Glass (Partial)
- Has fireplace: Yes
Interior area
- Total structure area: 3,691
- Total interior livable area: 2,506 sqft
Property
Parking
- Total spaces: 7
- Parking features: 2+ Spaces, Drive - Decorative, Driveway, Garage - Attached, Guest, On Street, Auto Garage Open, Commercial Vehicles Prohibited
- Attached garage spaces: 2
- Uncovered spaces: 5
Features
- Stories: 2
- Patio & porch: Covered Patio, Screened Patio
- Exterior features: Auto Sprinkler, Covered Balcony, Custom Lighting, Zoned Sprinkler
- Has private pool: Yes
- Pool features: Child Gate, Equipment Included, Gunite, In Ground, Screen Enclosure, Community
- Waterfront features: None
Lot
- Size: 5,301 sqft
- Features: < 1/4 Acre, Sidewalks
Details
- Parcel number: 30424114070002790
- Zoning: MXD(ci
Construction
Type & style
- Home type: SingleFamily
- Property subtype: Single Family Residence
Materials
- CBS, Concrete, Stucco
- Roof: Comp Shingle
Condition
- Resale
- New construction: No
- Year built: 2006
Details
- Builder model: A-3
Utilities & green energy
- Sewer: Public Sewer
- Water: Public
- Utilities for property: Cable Connected, Electricity Connected, Underground Utilities
Community & neighborhood
Security
- Security features: Smoke Detector(s)
Community
- Community features: Ball Field, Bike - Jog, Clubhouse, Community Room, Dog Park, Fitness Center, Manager on Site, Park, Picnic Area, Playground, Sidewalks, Soccer Field, Street Lights
Location
- Region: Jupiter
- Subdivision: Martinique At Abacoa 2
HOA & financial
HOA
- Has HOA: Yes
- HOA fee: $354 monthly
- Services included: Cable TV, Common Areas, Maintenance Grounds, Management Fees, Manager, Recrtnal Facility, Reserve Funds
Other fees
- Application fee: $250
Other
Other facts
- Listing terms: Cash,Conventional
- Road surface type: Paved
Price history
| Date | Event | Price |
|---|---|---|
| 3/3/2025 | Sold | $1,315,000-2.6%$525/sqft |
Source: | ||
| 3/3/2025 | Pending sale | $1,349,900$539/sqft |
Source: | ||
| 1/23/2025 | Listed for sale | $1,349,900-3.6%$539/sqft |
Source: | ||
| 11/26/2024 | Listing removed | $1,399,900$559/sqft |
Source: | ||
| 11/26/2024 | Listed for sale | $1,399,900$559/sqft |
Source: | ||
Public tax history
| Year | Property taxes | Tax assessment |
|---|---|---|
| 2024 | $14,768 +3.3% | $753,159 +10% |
| 2023 | $14,294 +9.8% | $684,690 +10% |
| 2022 | $13,024 +13.2% | $622,445 +10% |
Find assessor info on the county website
Neighborhood: Martinique
Nearby schools
GreatSchools rating
- NALighthouse Elementary SchoolGrades: PK-2Distance: 1.2 mi
- 8/10Independence Middle SchoolGrades: 6-8Distance: 0.8 mi
- 6/10William T. Dwyer High SchoolGrades: PK,9-12Distance: 2.5 mi
Schools provided by the listing agent
- Elementary: Lighthouse Elementary School
- Middle: Independence Middle School
- High: William T. Dwyer High School
Source: BeachesMLS. This data may not be complete. We recommend contacting the local school district to confirm school assignments for this home.
Get a cash offer in 3 minutes
Find out how much your home could sell for in as little as 3 minutes with a no-obligation cash offer.
Estimated market value
$1,299,400
Get a cash offer in 3 minutes
Find out how much your home could sell for in as little as 3 minutes with a no-obligation cash offer.
Estimated market value
$1,299,400


