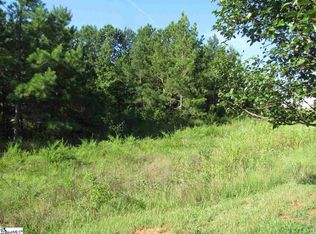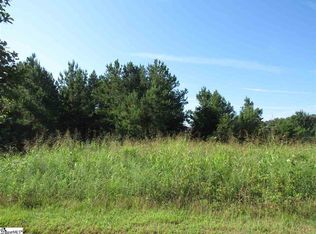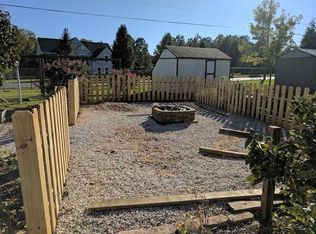Sold for $535,000 on 07/31/24
$535,000
136 Saint Paul Rd, Easley, SC 29642
4beds
2,843sqft
Single Family Residence, Residential
Built in 2021
0.6 Acres Lot
$572,500 Zestimate®
$188/sqft
$2,401 Estimated rent
Home value
$572,500
$475,000 - $687,000
$2,401/mo
Zestimate® history
Loading...
Owner options
Explore your selling options
What's special
Welcome to your dream home! This stunning 4-bedroom, 3.5-bath residence offers the perfect blend of luxury and comfort. Enjoy the serene views from the large screened porch, overlooking a spacious fenced backyard, ideal for outdoor gatherings and play. Inside, you'll find beautiful hardwood floors throughout the kitchen, living, and dining rooms. The home boasts dual master bedrooms—one on the main floor and a primary suite on the second floor. The upstairs master suite features a 6-foot walk-in shower, dual vanities, and a custom cabinet walk-in closet, providing ample storage and convenience. The gourmet kitchen is a chef's delight, equipped with a gas oven and a custom range hood that vents to the exterior. Whether you’re hosting dinner parties or preparing family meals, this kitchen is ready to impress. For your vehicles and hobbies, the property includes an attached 2-car garage and an additional spacious detached 2-car garage. The detached garage is finished with drywall, painted, and boasts an epoxy floor—perfect for a home gym, man cave, or workshop. Additionally, a large storage attic on the second floor provides ample space for all your storage needs. This home is perfect for hosting guests or providing a family member with their own private space. Don’t miss out on this exceptional property—schedule your visit today!
Zillow last checked: 8 hours ago
Listing updated: August 01, 2024 at 10:07am
Listed by:
Jake Agresti 864-361-8092,
Bluefield Realty Group
Bought with:
Darlene Elmer
Realty One Group Freedom
Source: Greater Greenville AOR,MLS#: 1530762
Facts & features
Interior
Bedrooms & bathrooms
- Bedrooms: 4
- Bathrooms: 4
- Full bathrooms: 3
- 1/2 bathrooms: 1
- Main level bathrooms: 1
- Main level bedrooms: 1
Primary bedroom
- Area: 221
- Dimensions: 17 x 13
Bedroom 2
- Area: 143
- Dimensions: 11 x 13
Bedroom 3
- Area: 121
- Dimensions: 11 x 11
Bedroom 4
- Area: 195
- Dimensions: 13 x 15
Primary bathroom
- Features: Double Sink, Full Bath, Shower Only, Walk-In Closet(s)
- Level: Second
Dining room
- Area: 140
- Dimensions: 10 x 14
Kitchen
- Area: 288
- Dimensions: 16 x 18
Living room
- Area: 396
- Dimensions: 22 x 18
Bonus room
- Area: 187
- Dimensions: 17 x 11
Heating
- Forced Air, Heat Pump
Cooling
- Central Air, Heat Pump
Appliances
- Included: Gas Cooktop, Dishwasher, Disposal, Gas Oven, Range Hood, Tankless Water Heater
- Laundry: 2nd Floor, Walk-in, Electric Dryer Hookup, Washer Hookup, Laundry Room
Features
- 2 Story Foyer, High Ceilings, Ceiling Fan(s), Ceiling Smooth, Tray Ceiling(s), Open Floorplan, Walk-In Closet(s), Countertops – Quartz, Dual Primary Bedrooms, Pantry
- Flooring: Carpet, Wood, Luxury Vinyl
- Windows: Tilt Out Windows, Vinyl/Aluminum Trim
- Basement: None
- Attic: Storage
- Number of fireplaces: 1
- Fireplace features: Gas Log
Interior area
- Total structure area: 2,843
- Total interior livable area: 2,843 sqft
Property
Parking
- Total spaces: 4
- Parking features: Attached, Garage Door Opener, Side/Rear Entry, Yard Door, Detached, Key Pad Entry, Driveway, Concrete
- Attached garage spaces: 4
- Has uncovered spaces: Yes
Features
- Levels: Two
- Stories: 2
- Patio & porch: Front Porch, Screened, Rear Porch
- Fencing: Fenced
Lot
- Size: 0.60 Acres
- Features: Sloped, 1/2 - Acre
Details
- Parcel number: 1880801004000
Construction
Type & style
- Home type: SingleFamily
- Architectural style: Traditional
- Property subtype: Single Family Residence, Residential
Materials
- Stone, Vinyl Siding
- Foundation: Slab
- Roof: Architectural
Condition
- Year built: 2021
Utilities & green energy
- Sewer: Septic Tank
- Water: Public
- Utilities for property: Cable Available, Underground Utilities
Community & neighborhood
Security
- Security features: Security System Owned, Smoke Detector(s)
Community
- Community features: Common Areas, Street Lights, Pool
Location
- Region: Easley
- Subdivision: Greystone
Price history
| Date | Event | Price |
|---|---|---|
| 7/31/2024 | Sold | $535,000-0.9%$188/sqft |
Source: | ||
| 7/1/2024 | Contingent | $539,900$190/sqft |
Source: | ||
| 6/27/2024 | Listed for sale | $539,900+20%$190/sqft |
Source: | ||
| 9/17/2021 | Sold | $449,885+1027.5%$158/sqft |
Source: Agent Provided Report a problem | ||
| 11/25/2020 | Listing removed | $39,900$14/sqft |
Source: RE/MAX Results #1414762 Report a problem | ||
Public tax history
Tax history is unavailable.
Neighborhood: 29642
Nearby schools
GreatSchools rating
- 7/10Hunt Meadows Elementary SchoolGrades: PK-5Distance: 1.2 mi
- 5/10Wren Middle SchoolGrades: 6-8Distance: 3.6 mi
- 9/10Wren High SchoolGrades: 9-12Distance: 3.8 mi
Schools provided by the listing agent
- Elementary: Hunt Meadows
- Middle: Wren
- High: Wren
Source: Greater Greenville AOR. This data may not be complete. We recommend contacting the local school district to confirm school assignments for this home.
Get a cash offer in 3 minutes
Find out how much your home could sell for in as little as 3 minutes with a no-obligation cash offer.
Estimated market value
$572,500
Get a cash offer in 3 minutes
Find out how much your home could sell for in as little as 3 minutes with a no-obligation cash offer.
Estimated market value
$572,500


