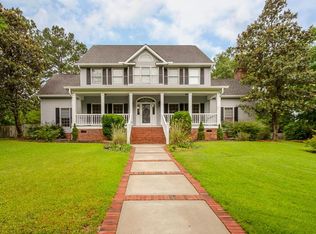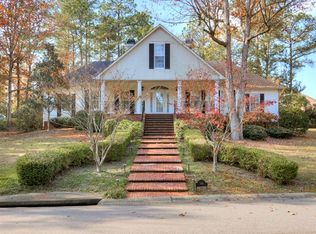PRISTINE HOME AND YARD WITH BEAUTIFUL LANDSCAPING AND POOL,ONE OWNER,NEW GRANITE AND WOOD FLOORS DOWN, 4BR,3.5BATHS,25X15 BONUS ROOM,FOYER,LR,DR,KITCHEN,AND BREAKFAST ROOM HAVE PINE FLOORS,BRIGHT SUNROOM OVERLOOKING POOL,KITCHEN HAS NEW GRANITE, DOUBLE OVENS,GAS COOKTOP IN ISLAND,LARGE PANTRY,MANY CABINETS,WET BAR W/ICEMAKER,HVAC UPSTAIRS IS 2 YEARS OLD,HVAC DOWNSTAIRS IS NEW,TANKLESS WATER HEATER.MANY BUILT-INS AND EXTENSIVE MILL WORK THROUGHOUT. FRESHLY PAINTED ROOMS WITH NEUTRAL COLORS, NEW CARPET ON STAIRS,UPSTAIRS HALLWAY AND BEDROOMS. NEW POOL LINER 4/2013.
This property is off market, which means it's not currently listed for sale or rent on Zillow. This may be different from what's available on other websites or public sources.

