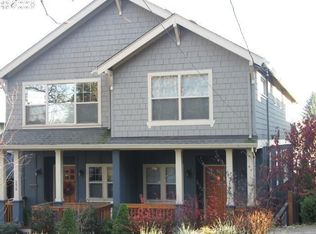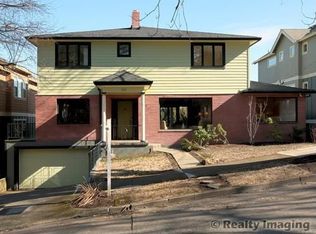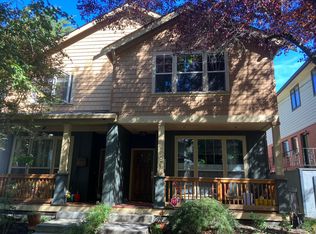Sold
$585,000
136 SE 71st Ave, Portland, OR 97215
3beds
2,206sqft
Residential
Built in 2006
3,049.2 Square Feet Lot
$618,500 Zestimate®
$265/sqft
$3,186 Estimated rent
Home value
$618,500
$588,000 - $649,000
$3,186/mo
Zestimate® history
Loading...
Owner options
Explore your selling options
What's special
This beautiful attached home sits on a lovely private lot and features a beautiful view of Mount Hood! Although built in 2006, it looks and feels like new with completely updated interior and exterior paint. Gourmet kitchen with quartz countertops and access to the covered deck to enjoy year round! Lovely bright dining area with built-in seating and storage. Three bedrooms, each with its own bathroom. Flexible lower-level space is plumbed for a kitchenette, which makes it perfect for extended family, potential AirBnB, or ADU with a separate entrance from the garage. Enjoy the perks of an Earth Advantage Certified home, with a whole house air filtration system. Very convenient to shopping, dining, public transportation, Mt. Tabor Park, and all that Montavilla and Mt. Tabor have to offer! [Home Energy Score = 9. HES Report at https://rpt.greenbuildingregistry.com/hes/OR10146054]
Zillow last checked: 8 hours ago
Listing updated: January 18, 2024 at 05:04am
Listed by:
John McKay 503-702-5529,
Premiere Property Group, LLC,
Renee King 503-351-4067,
Premiere Property Group, LLC
Bought with:
Leanne Gillies, 200202248
Walczyk Associates Realty
Source: RMLS (OR),MLS#: 23047558
Facts & features
Interior
Bedrooms & bathrooms
- Bedrooms: 3
- Bathrooms: 4
- Full bathrooms: 3
- Partial bathrooms: 1
- Main level bathrooms: 1
Primary bedroom
- Features: Builtin Features, Ceiling Fan, Closet Organizer, Suite, Vaulted Ceiling, Wallto Wall Carpet
- Level: Upper
- Area: 299
- Dimensions: 23 x 13
Bedroom 2
- Features: Ceiling Fan, Closet Organizer, Suite, Wallto Wall Carpet
- Level: Upper
- Area: 208
- Dimensions: 16 x 13
Bedroom 3
- Features: Closet Organizer, Double Closet, Suite
- Level: Lower
- Area: 260
- Dimensions: 20 x 13
Dining room
- Features: Builtin Features, Hardwood Floors
- Level: Main
- Area: 132
- Dimensions: 12 x 11
Family room
- Level: Lower
- Area: 195
- Dimensions: 15 x 13
Kitchen
- Features: Deck, Dishwasher, Gas Appliances, Hardwood Floors, Quartz
- Level: Main
- Area: 117
- Width: 9
Living room
- Features: Fireplace, Hardwood Floors
- Level: Main
- Area: 221
- Dimensions: 17 x 13
Heating
- Forced Air, Fireplace(s)
Cooling
- Central Air
Appliances
- Included: Built-In Range, Dishwasher, Disposal, Free-Standing Refrigerator, Gas Appliances, Microwave, Plumbed For Ice Maker, Stainless Steel Appliance(s), Washer/Dryer, Gas Water Heater
- Laundry: Laundry Room
Features
- Ceiling Fan(s), Plumbed For Central Vacuum, Vaulted Ceiling(s), Closet Organizer, Suite, Double Closet, Built-in Features, Quartz, Kitchen Island, Pantry
- Flooring: Hardwood, Wall to Wall Carpet
- Windows: Vinyl Frames
- Basement: Daylight,Finished
- Number of fireplaces: 1
- Fireplace features: Gas
Interior area
- Total structure area: 2,206
- Total interior livable area: 2,206 sqft
Property
Parking
- Total spaces: 1
- Parking features: On Street, Garage Door Opener, Attached
- Attached garage spaces: 1
- Has uncovered spaces: Yes
Features
- Stories: 3
- Patio & porch: Covered Deck, Covered Patio, Deck, Patio
- Exterior features: Garden, Gas Hookup
- Has view: Yes
- View description: Mountain(s), Territorial
Lot
- Size: 3,049 sqft
- Features: Private, SqFt 3000 to 4999
Details
- Additional structures: GasHookup
- Parcel number: R555352
- Zoning: R2.5
- Other equipment: Air Cleaner
Construction
Type & style
- Home type: SingleFamily
- Architectural style: Craftsman
- Property subtype: Residential
- Attached to another structure: Yes
Materials
- Board & Batten Siding
- Foundation: Concrete Perimeter
- Roof: Composition
Condition
- Approximately
- New construction: No
- Year built: 2006
Utilities & green energy
- Gas: Gas Hookup, Gas
- Sewer: Public Sewer
- Water: Public
Community & neighborhood
Location
- Region: Portland
Other
Other facts
- Listing terms: Cash,Conventional,FHA,VA Loan
- Road surface type: Paved
Price history
| Date | Event | Price |
|---|---|---|
| 1/18/2024 | Sold | $585,000-2.3%$265/sqft |
Source: | ||
| 12/16/2023 | Pending sale | $599,000$272/sqft |
Source: | ||
| 10/24/2023 | Price change | $599,000-2.6%$272/sqft |
Source: | ||
| 10/10/2023 | Price change | $614,900-1.6%$279/sqft |
Source: | ||
| 9/28/2023 | Listed for sale | $624,900+28.8%$283/sqft |
Source: | ||
Public tax history
| Year | Property taxes | Tax assessment |
|---|---|---|
| 2025 | $9,798 +3.7% | $363,640 +3% |
| 2024 | $9,446 +4% | $353,050 +3% |
| 2023 | $9,083 +2.2% | $342,770 +3% |
Find assessor info on the county website
Neighborhood: Mount Tabor
Nearby schools
GreatSchools rating
- 8/10Vestal Elementary SchoolGrades: K-5Distance: 0.5 mi
- 9/10Harrison Park SchoolGrades: K-8Distance: 1.2 mi
- 4/10Leodis V. McDaniel High SchoolGrades: 9-12Distance: 1.5 mi
Schools provided by the listing agent
- Elementary: Vestal
- Middle: Roseway Heights
- High: Leodis Mcdaniel
Source: RMLS (OR). This data may not be complete. We recommend contacting the local school district to confirm school assignments for this home.
Get a cash offer in 3 minutes
Find out how much your home could sell for in as little as 3 minutes with a no-obligation cash offer.
Estimated market value
$618,500
Get a cash offer in 3 minutes
Find out how much your home could sell for in as little as 3 minutes with a no-obligation cash offer.
Estimated market value
$618,500


