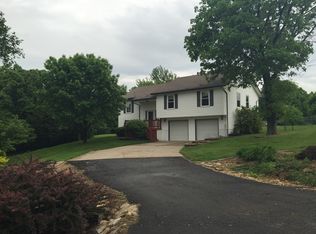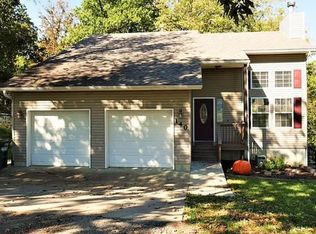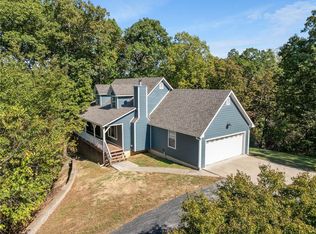Sold
Price Unknown
136 SE 621st Rd, Warrensburg, MO 64093
3beds
2,033sqft
Single Family Residence
Built in 2001
0.68 Acres Lot
$313,000 Zestimate®
$--/sqft
$1,798 Estimated rent
Home value
$313,000
$297,000 - $329,000
$1,798/mo
Zestimate® history
Loading...
Owner options
Explore your selling options
What's special
Check out this LOCATION and PRIVACY! This secluded, just over 1/2 acre treed lot in Lake Michael subdivision is only 10 min to Whiteman AFB or Warrensburg. Hidden at the end of the cul-de-sac, enjoy all of nature/wildlife as you relax with your favorite drink on the massive deck or warm up by the firepit. Fresh stain is taken care of for you on the front porch and back deck. New interior paint throughout every room! New fridge stays with appliances (new dishwasher also) in the bright, workable kitchen. The new wood-look LVP flooring flows from the Kitchen into the Dining Room. Sellers have updated some light fixtures, Bathroom faucets and toilets, new LVP flooring in Bathrooms and Laundry Room. 4th room in the basement could be a nonconforming bedroom, workout room, or storage. Laundry room and garage are extra large. Roof, A/C, and water heater all installed 2017-18. Widened driveway allows for better use. This move-in ready home has been well maintained and needs a new family!
Zillow last checked: 8 hours ago
Listing updated: November 25, 2023 at 07:40pm
Listing Provided by:
Jeneen DeShong 660-441-2538,
Old Drum Real Estate
Bought with:
Mike Sherman, 2016017112
Platinum Realty LLC
Source: Heartland MLS as distributed by MLS GRID,MLS#: 2455453
Facts & features
Interior
Bedrooms & bathrooms
- Bedrooms: 3
- Bathrooms: 3
- Full bathrooms: 3
Primary bedroom
- Features: Carpet
- Level: First
Bedroom 2
- Features: Carpet
- Level: First
Bedroom 3
- Features: Carpet
- Level: First
Primary bathroom
- Features: Double Vanity, Luxury Vinyl, Shower Over Tub, Solid Surface Counter
- Level: First
Bathroom 1
- Features: Luxury Vinyl, Shower Over Tub, Solid Surface Counter
- Level: First
Bathroom 3
- Features: Luxury Vinyl, Shower Only
- Level: Lower
Dining room
- Features: Laminate Counters
- Level: First
Family room
- Features: Carpet, Ceiling Fan(s)
- Level: Lower
Kitchen
- Features: Laminate Counters
- Level: First
Living room
- Features: Carpet, Ceiling Fan(s), Fireplace
- Level: First
Other
- Features: Carpet
- Level: Lower
Heating
- Forced Air
Cooling
- Electric
Appliances
- Included: Dishwasher, Disposal, Dryer, Microwave, Refrigerator, Built-In Electric Oven, Washer, Water Softener
- Laundry: In Basement
Features
- Ceiling Fan(s), Stained Cabinets
- Flooring: Carpet, Luxury Vinyl, Tile
- Basement: Finished
- Number of fireplaces: 1
- Fireplace features: Living Room, Wood Burning
Interior area
- Total structure area: 2,033
- Total interior livable area: 2,033 sqft
- Finished area above ground: 2,033
- Finished area below ground: 0
Property
Parking
- Total spaces: 2
- Parking features: Attached, Garage Faces Front
- Attached garage spaces: 2
Features
- Patio & porch: Deck
- Exterior features: Fire Pit
Lot
- Size: 0.68 Acres
- Dimensions: 114 x 231
- Features: Wooded
Details
- Parcel number: 11703600003001500
Construction
Type & style
- Home type: SingleFamily
- Property subtype: Single Family Residence
Materials
- Frame, Vinyl Siding
- Roof: Composition
Condition
- Year built: 2001
Utilities & green energy
- Sewer: Grinder Pump
- Water: Rural
Community & neighborhood
Location
- Region: Warrensburg
- Subdivision: Lake Michael
HOA & financial
HOA
- Has HOA: No
Other
Other facts
- Listing terms: Cash,Conventional,FHA,USDA Loan,VA Loan
- Ownership: Private
- Road surface type: Paved
Price history
| Date | Event | Price |
|---|---|---|
| 11/20/2023 | Sold | -- |
Source: | ||
| 10/19/2023 | Pending sale | $282,000$139/sqft |
Source: | ||
| 9/20/2023 | Listed for sale | $282,000+38.9%$139/sqft |
Source: | ||
| 10/19/2020 | Sold | -- |
Source: | ||
| 9/9/2020 | Pending sale | $203,000$100/sqft |
Source: Old Drum Real Estate #2241552 Report a problem | ||
Public tax history
| Year | Property taxes | Tax assessment |
|---|---|---|
| 2025 | -- | $27,782 +9% |
| 2024 | -- | $25,486 |
| 2023 | -- | $25,486 +4.3% |
Find assessor info on the county website
Neighborhood: 64093
Nearby schools
GreatSchools rating
- NAMaple Grove ElementaryGrades: PK-2Distance: 4.9 mi
- 4/10Warrensburg Middle SchoolGrades: 6-8Distance: 5.3 mi
- 5/10Warrensburg High SchoolGrades: 9-12Distance: 4.4 mi
Get a cash offer in 3 minutes
Find out how much your home could sell for in as little as 3 minutes with a no-obligation cash offer.
Estimated market value$313,000
Get a cash offer in 3 minutes
Find out how much your home could sell for in as little as 3 minutes with a no-obligation cash offer.
Estimated market value
$313,000


