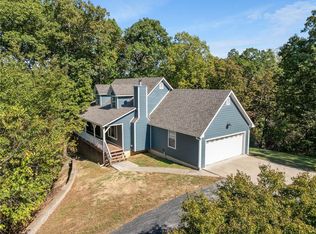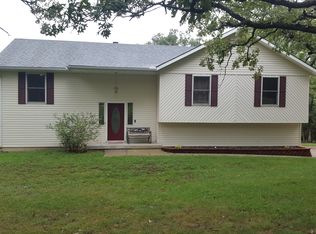Sold
Price Unknown
136 SE 611th Rd, Warrensburg, MO 64093
4beds
1,917sqft
Single Family Residence
Built in 1994
1.53 Acres Lot
$332,000 Zestimate®
$--/sqft
$1,908 Estimated rent
Home value
$332,000
$232,000 - $475,000
$1,908/mo
Zestimate® history
Loading...
Owner options
Explore your selling options
What's special
The perfect opportunity to own a wonderful home on acreage and lake front property. Everything has been updated in the last 5yrs. Roof, Siding, Windows, HVAC, appliances, kitchen, baths and so much more. Beautiful and scenic treed lot in a quiet secluded neighborhood. Walking distance or a bike ride away from Knob Noster State Park and minutes away from Whiteman Air Force Base. The family room downstairs could be used as the 4th Bedroom with a full bath. Large storage building with lots of storage space and room for the lawn tractor and toys. Don't miss out on owning this extraordinary property in the coveted Lake Michael subdivision.
Zillow last checked: 8 hours ago
Listing updated: June 30, 2025 at 09:29am
Listing Provided by:
Roger Deines Group 816-210-6101,
ReeceNichols - Lees Summit,
Roger Deines 816-210-6101,
ReeceNichols - Lees Summit
Bought with:
Damon Gates
ACTION REALTY COMPANY
Source: Heartland MLS as distributed by MLS GRID,MLS#: 2549871
Facts & features
Interior
Bedrooms & bathrooms
- Bedrooms: 4
- Bathrooms: 3
- Full bathrooms: 3
Primary bedroom
- Features: All Carpet, Ceiling Fan(s)
- Level: First
- Dimensions: 14 x 14
Bedroom 2
- Features: All Carpet, Ceiling Fan(s)
- Level: First
- Dimensions: 14 x 12
Bedroom 3
- Level: First
- Dimensions: 11 x 10
Primary bathroom
- Features: Luxury Vinyl
- Level: First
- Dimensions: 9 x 5
Bathroom 2
- Features: All Carpet
- Level: First
- Dimensions: 14 x 12
Bathroom 4
- Level: Lower
Dining room
- Features: Luxury Vinyl
- Level: First
- Dimensions: 12 x 10
Family room
- Features: All Carpet, Ceiling Fan(s)
- Level: Lower
- Dimensions: 24 x 15
Kitchen
- Features: Built-in Features, Luxury Vinyl
- Level: First
- Dimensions: 12 x 15
Laundry
- Features: Built-in Features
- Level: Lower
- Dimensions: 9 x 5
Living room
- Features: All Carpet, Ceiling Fan(s)
- Level: First
- Dimensions: 15 x 18
Heating
- Forced Air, Natural Gas
Cooling
- Electric
Appliances
- Included: Dishwasher, Disposal, Microwave, Refrigerator, Built-In Electric Oven, Free-Standing Electric Oven, Stainless Steel Appliance(s)
- Laundry: Laundry Room, Lower Level
Features
- Ceiling Fan(s), Custom Cabinets, Painted Cabinets, Pantry, Smart Thermostat
- Flooring: Carpet, Luxury Vinyl
- Windows: Storm Window(s)
- Basement: Finished,Full,Interior Entry,Walk-Out Access
- Number of fireplaces: 1
- Fireplace features: Basement, Wood Burning Stove
Interior area
- Total structure area: 1,917
- Total interior livable area: 1,917 sqft
- Finished area above ground: 1,330
- Finished area below ground: 587
Property
Parking
- Total spaces: 2
- Parking features: Built-In, Garage Faces Front
- Attached garage spaces: 2
Features
- Patio & porch: Deck, Patio
- Fencing: Metal,Partial,Wood
- Waterfront features: Lake Front
Lot
- Size: 1.53 Acres
- Features: Acreage, Wooded
Details
- Additional structures: Outbuilding
- Parcel number: 117.036000002035.00
- Other equipment: Back Flow Device
Construction
Type & style
- Home type: SingleFamily
- Architectural style: Traditional
- Property subtype: Single Family Residence
Materials
- Frame, Vinyl Siding
- Roof: Composition
Condition
- Year built: 1994
Utilities & green energy
- Sewer: Private Sewer
- Water: Rural
Community & neighborhood
Location
- Region: Warrensburg
- Subdivision: Lake Michael
HOA & financial
HOA
- Has HOA: No
Other
Other facts
- Listing terms: Cash,Conventional,FHA,USDA Loan,VA Loan
- Ownership: Private
- Road surface type: Paved
Price history
| Date | Event | Price |
|---|---|---|
| 6/27/2025 | Sold | -- |
Source: | ||
| 5/30/2025 | Pending sale | $335,000$175/sqft |
Source: | ||
| 5/17/2025 | Listed for sale | $335,000+179.4%$175/sqft |
Source: | ||
| 11/26/2014 | Sold | -- |
Source: | ||
| 10/9/2014 | Price change | $119,900-7.7%$63/sqft |
Source: Show-Me Realty #1887097 Report a problem | ||
Public tax history
| Year | Property taxes | Tax assessment |
|---|---|---|
| 2025 | $1,816 +6.9% | $25,384 +8.8% |
| 2024 | $1,699 | $23,331 |
| 2023 | -- | $23,331 +4.2% |
Find assessor info on the county website
Neighborhood: 64093
Nearby schools
GreatSchools rating
- NAMaple Grove ElementaryGrades: PK-2Distance: 4.9 mi
- 4/10Warrensburg Middle SchoolGrades: 6-8Distance: 5.2 mi
- 5/10Warrensburg High SchoolGrades: 9-12Distance: 4.3 mi
Get a cash offer in 3 minutes
Find out how much your home could sell for in as little as 3 minutes with a no-obligation cash offer.
Estimated market value$332,000
Get a cash offer in 3 minutes
Find out how much your home could sell for in as little as 3 minutes with a no-obligation cash offer.
Estimated market value
$332,000

