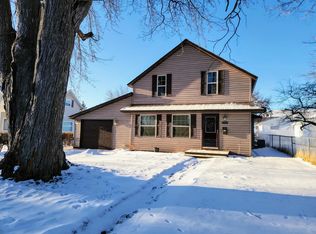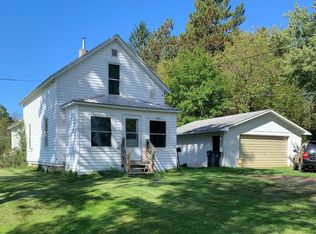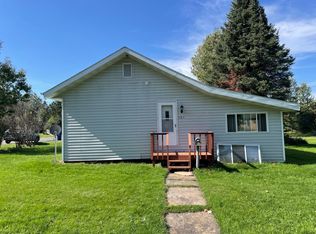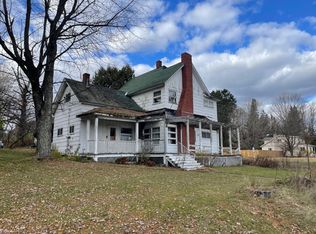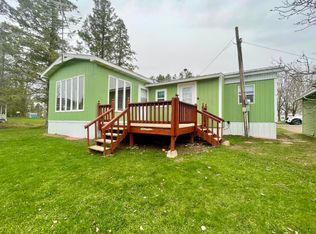Welcome to this 2 bedroom, 1 bath city home located in the heart of the City of Phillips. Inside you will enjoy the open floor plan and spacious living areas, which include a large living room, dining room and kitchen. Each of these rooms boasts large windows that allow natural light to stream into the entire house. The three-season enclosed porch on the front of the house adds extra living space and it would be great for relaxing and unwinding during the summer months. The 2 bedrooms are large and conveniently located near the full bath. There is a laundry room/entry room when you enter the house from the alley, and this is a perfect catch-all space. There is a pellet stove inside the house, and it is unknown if this was installed correctly and/or if it is currently in working condition. The exterior of the house has newer vinyl siding, but some siding does need to be replaced due to damage from the pellet stove venting. Call today to check out this City home with loads of potential!
For sale
$75,000
136 S Argyle Ave, Phillips, WI 54555
2beds
1,278sqft
Est.:
Single Family Residence
Built in ----
7,492 Square Feet Lot
$-- Zestimate®
$59/sqft
$-- HOA
What's special
Open floor planLarge windowsThree-season enclosed porch
- 344 days |
- 278 |
- 8 |
Zillow last checked: 8 hours ago
Listing updated: July 09, 2025 at 04:24pm
Listed by:
JAMIE LUND 715-820-0890,
RE/MAX NEW HORIZONS REALTY LLC
Source: GNMLS,MLS#: 210238
Tour with a local agent
Facts & features
Interior
Bedrooms & bathrooms
- Bedrooms: 2
- Bathrooms: 1
- Full bathrooms: 1
Bedroom
- Level: First
- Dimensions: 9x12
Bedroom
- Level: First
- Dimensions: 11x13
Bathroom
- Level: First
Dining room
- Level: First
- Dimensions: 13x13
Florida room
- Level: First
- Dimensions: 8x20
Kitchen
- Level: First
- Dimensions: 11x13
Laundry
- Level: First
- Dimensions: 5x7
Living room
- Level: First
- Dimensions: 19x15
Heating
- Forced Air, Natural Gas
Appliances
- Included: Dryer, Electric Oven, Electric Range, Electric Water Heater, Freezer, Washer
- Laundry: Main Level
Features
- Flooring: Carpet, Laminate, Other
- Basement: Partial,Unfinished
- Attic: Crawl Space
- Has fireplace: No
- Fireplace features: Pellet Stove
Interior area
- Total structure area: 1,278
- Total interior livable area: 1,278 sqft
- Finished area above ground: 1,278
- Finished area below ground: 0
Property
Parking
- Total spaces: 2
- Parking features: Detached, Garage, Two Car Garage, Driveway
- Garage spaces: 2
- Has uncovered spaces: Yes
Features
- Levels: One
- Stories: 1
- Frontage length: 0,0
Lot
- Size: 7,492 Square Feet
- Features: Level
Details
- Parcel number: 272103710000
- Zoning description: Residential
Construction
Type & style
- Home type: SingleFamily
- Architectural style: One Story
- Property subtype: Single Family Residence
Materials
- Frame, Vinyl Siding
- Roof: Composition,Shingle
Utilities & green energy
- Electric: Circuit Breakers
- Sewer: Public Sewer
- Water: Public
- Utilities for property: Phone Available
Community & HOA
Community
- Features: Shopping
Location
- Region: Phillips
Financial & listing details
- Price per square foot: $59/sqft
- Tax assessed value: $70,400
- Annual tax amount: $1,251
- Date on market: 1/1/2025
- Ownership: Fee Simple
Estimated market value
Not available
Estimated sales range
Not available
Not available
Price history
Price history
| Date | Event | Price |
|---|---|---|
| 1/1/2025 | Listed for sale | $75,000$59/sqft |
Source: | ||
| 9/30/2024 | Listing removed | $75,000$59/sqft |
Source: | ||
| 12/11/2023 | Listed for sale | $75,000+17.2%$59/sqft |
Source: | ||
| 12/18/2022 | Listing removed | -- |
Source: | ||
| 12/17/2021 | Sold | $64,000-19.9%$50/sqft |
Source: | ||
Public tax history
Public tax history
| Year | Property taxes | Tax assessment |
|---|---|---|
| 2023 | $1,073 -3.5% | $51,900 |
| 2022 | $1,112 -11.5% | $51,900 |
| 2021 | $1,256 +3.3% | $51,900 |
Find assessor info on the county website
BuyAbility℠ payment
Est. payment
$408/mo
Principal & interest
$291
Property taxes
$91
Home insurance
$26
Climate risks
Neighborhood: 54555
Nearby schools
GreatSchools rating
- 5/10Phillips Elementary SchoolGrades: PK-5Distance: 0.4 mi
- 4/10Phillips Middle SchoolGrades: 6-8Distance: 0.4 mi
- 7/10Phillips High SchoolGrades: 9-12Distance: 0.9 mi
Schools provided by the listing agent
- Elementary: PR Phillips
- Middle: PR Phillips
- High: PR Phillips
Source: GNMLS. This data may not be complete. We recommend contacting the local school district to confirm school assignments for this home.
- Loading
- Loading
