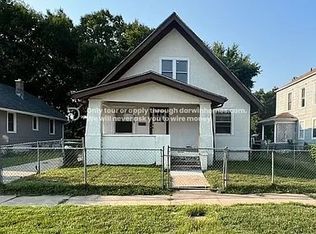Welcome to the Lion's Den!! This rare Victorian Mansion located in Council Bluffs, NE. This once in a lifetime opportunity features 5 bedrooms and 4 bathrooms, making it the perfect spacious retreat for anyone looking for a unique living experience. With two kitchens, a deck on the 2nd floor, and a finished basement, this home is perfect for those who love to entertain or simply enjoy the finer things in life. Appliances are included, making move-in a breeze. Don't miss out on the chance to call this stunning Victorian Mansion your new home. Available now!
HOW CAN I SET UP A SHOWINGS/TOUR(S)?
Property tours are conducted by appointment, available M-F from 9:30am-4:00pm.
WHAT UTILITIES AM I RESPONSIBLE FOR?
Tenant is responsible for all utility services.
IS SECTION 8 ACCEPTED?
I'm sorry Section 8 is Not Accepted
IS RENTERS INSURANCE REQUIRED?
All Orange Property Management residents are enrolled in the Resident Benefits Package (RBP) for $46.95/month which includes liability insurance, credit building to help boost the resident's credit score with timely rent payments, up to $1M Identity Theft Protection, HVAC air filter delivery (for applicable properties), move-in concierge service making utility connection and home service setup a breeze during your move-in, our best-in-class resident rewards program, on-demand pest control, and much more! More details upon application.
ARE PETS ACCEPTED? WHAT ARE THE PET POLICIES?
Yes, Pets Welcome!
(Restrictions Apply)
One time $200 Pet Fee per pet due at move in
$30 a month pet rent per pet
HOW DO I APPLY & WHAT ARE YOUR APPLICATION REQUIREMENTS?
If you would like to apply for this home an application must be filled out online for all household members 18 and older, along with proof of income (2 recent pay-stubs) Pay-stubs must be submitted at the time application is submitted. If pay-stubs or other proof of income is not provided within 24 hours of submitting your application it will be canceled and we will move on to other applications. COMPLETE applications will be processed in the order from which they are received.
Once your application is processed, if approved you will have 36 hours to put down the deposit. If the security deposit is not received within 36 hours your application will be canceled and we will move on to other applicants.
House for rent
$2,795/mo
136 S 7th St, Council Bluffs, IA 51501
5beds
5,170sqft
Price may not include required fees and charges.
Single family residence
Available now
Cats, dogs OK
-- A/C
-- Laundry
-- Parking
-- Heating
What's special
Finished basementTwo kitchens
- 40 days
- on Zillow |
- -- |
- -- |
Travel times
Looking to buy when your lease ends?
Consider a first-time homebuyer savings account designed to grow your down payment with up to a 6% match & 4.15% APY.
Facts & features
Interior
Bedrooms & bathrooms
- Bedrooms: 5
- Bathrooms: 4
- Full bathrooms: 4
Appliances
- Included: Range Oven, Refrigerator
Features
- Range/Oven
- Has basement: Yes
Interior area
- Total interior livable area: 5,170 sqft
Property
Parking
- Details: Contact manager
Features
- Patio & porch: Deck
- Exterior features: Appliances Included, Range/Oven, Spacious House, Tenant is responsible for ALL utility services (Mid America and Water Works), Two Kitchen's, Water not included in rent
Construction
Type & style
- Home type: SingleFamily
- Property subtype: Single Family Residence
Community & HOA
Location
- Region: Council Bluffs
Financial & listing details
- Lease term: Contact For Details
Price history
| Date | Event | Price |
|---|---|---|
| 6/19/2025 | Price change | $2,795-3.5%$1/sqft |
Source: Zillow Rentals | ||
| 6/11/2025 | Price change | $2,895-3.3%$1/sqft |
Source: Zillow Rentals | ||
| 6/5/2025 | Price change | $2,995-0.2%$1/sqft |
Source: Zillow Rentals | ||
| 5/17/2025 | Listed for rent | $3,000$1/sqft |
Source: Zillow Rentals | ||
| 5/8/2025 | Sold | $225,000-6.3%$44/sqft |
Source: SWIAR #25-338 | ||
![[object Object]](https://photos.zillowstatic.com/fp/372d4f8ab867bbb55d66476f18e9a4e5-p_i.jpg)
