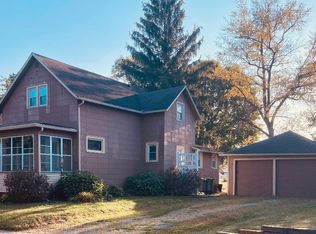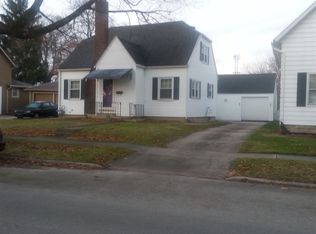Big rooms, Living and Family room, Newer 95% Furnace and Central air on large lot. Vinyl Siding and 1 car garage. All appliances to remain with real estate. 4 bedrooms
This property is off market, which means it's not currently listed for sale or rent on Zillow. This may be different from what's available on other websites or public sources.

