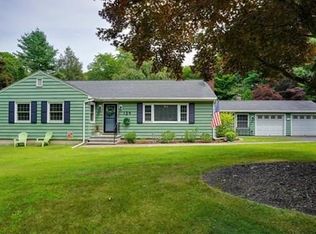All the privacy you want in this wonderful 4 bdm Gambrel Cape set back from the road. You will enter into a large living room, which offers a direct vent gas fireplace. Next you will find a light and airy kitchen/dining area with plenty of cabinet and counter space. The back deck (with bench seating) and yard is easily accessed from the sliders. Rounding off the first floor is a large bdrm and full bath with washer/dryer hookups. Upstairs you will find 3 large bdrms with plenty of closet space and a full bath. The oversized master bdrm offers a large walk in closet. Upon entering the basement you will find another direct vent fireplace and a fantastic living area along with a bar and game room. Need another bathroom? That can be solved as there is already rough plumbing in the basement. This house truly has it all...privacy, plenty of space, character, a great layout for entertaining, plenty of parking, and is close to major routes.
This property is off market, which means it's not currently listed for sale or rent on Zillow. This may be different from what's available on other websites or public sources.
