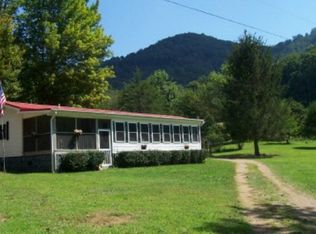Sold for $307,000 on 11/29/23
$307,000
136 Ruby Ln, Franklin, NC 28734
3beds
2,817sqft
Residential
Built in 1977
2.87 Acres Lot
$482,800 Zestimate®
$109/sqft
$2,635 Estimated rent
Home value
$482,800
$425,000 - $546,000
$2,635/mo
Zestimate® history
Loading...
Owner options
Explore your selling options
What's special
Large Family home in sought after Clarks Chapel area just south of the Quaint Town of Franklin, NC. 3 Bedroom 2.5 Bath with a large Bonus rooms. In the basement is a large space with a wood burning fireplace and access from inside and out. Family room off the eat in kitchen and also a formal dining room. Great room has high soaring ceilings with wood beams and a great big fireplace w/Gas Logs. Laundry on main level and 2 car garage. Very private setting and sitting on +/- 2.87 unrestricted acres. Would be great for a growing family or if you wanted to make a Mother-in-law suite in the basement or rent it out it could be done. This will require some work & TLC but will make a good home for a lucky growing family. Some mountain views that could be extended with some tree removal. Circle driveway and plenty of parking. No steep hills to climb. Gravel Driveway but paved roads to the property. Make it to Super Ingles within minutes and into Town 2 different ways. All offers in 5pm 10/21/23
Zillow last checked: 8 hours ago
Listing updated: March 20, 2025 at 08:23pm
Listed by:
June Tassillo,
Re/Max Elite Realty
Bought with:
Stephanie Sainz, 280276
Bald Head Realty
Source: Carolina Smokies MLS,MLS#: 26035006
Facts & features
Interior
Bedrooms & bathrooms
- Bedrooms: 3
- Bathrooms: 3
- Full bathrooms: 2
- 1/2 bathrooms: 1
- Main level bathrooms: 1
Primary bedroom
- Level: Second
- Area: 208
- Dimensions: 16 x 13
Bedroom 2
- Level: Second
- Area: 164.28
- Dimensions: 14.8 x 11.1
Bedroom 3
- Level: Second
- Area: 154
- Dimensions: 14 x 11
Dining room
- Level: First
- Area: 138.38
- Dimensions: 12.58 x 11
Family room
- Area: 305
- Dimensions: 25 x 12.2
Kitchen
- Level: First
- Area: 158.6
- Dimensions: 13 x 12.2
Living room
- Level: First
- Area: 309.89
- Dimensions: 23.3 x 13.3
Heating
- Electric, Wood, Propane
Cooling
- Window Unit(s)
Appliances
- Included: Dishwasher, Freezer, Microwave, Electric Oven/Range, Refrigerator, Washer, Dryer, Electric Water Heater
- Laundry: First Level
Features
- Bonus Room, Cathedral/Vaulted Ceiling, Ceiling Fan(s), Country Kitchen, Formal Dining Room, Kitchen/Dining Room, Kitchen/FR Combo, Large Master Bedroom, Living/Dining Room, Primary w/Ensuite, Rec/Game Room, Other
- Flooring: Carpet, Vinyl
- Doors: Doors-Insulated
- Windows: Insulated Windows
- Basement: Partial,Finished,Heated,Daylight,Exterior Entry,Interior Entry
- Attic: Access Only
- Has fireplace: Yes
- Fireplace features: Wood Burning, Gas Log, Two or More, Basement
Interior area
- Total structure area: 2,817
- Total interior livable area: 2,817 sqft
Property
Parking
- Parking features: Garage-Double Attached, Garage Door Opener
- Attached garage spaces: 2
Features
- Levels: One and One Half
- Patio & porch: Porch
- Has view: Yes
- View description: Long Range View, Short Range View, View-Winter, View Year Round
Lot
- Size: 2.87 Acres
- Features: Allow RVs, Level Yard, Private, Rolling, Unrestricted, Wooded
- Residential vegetation: Partially Wooded
Details
- Parcel number: 6592785274
Construction
Type & style
- Home type: SingleFamily
- Architectural style: Traditional,Custom
- Property subtype: Residential
Materials
- Vinyl Siding, Brick Veneer
- Foundation: Slab
- Roof: Composition
Condition
- Year built: 1977
Utilities & green energy
- Sewer: Septic Tank
- Water: Well, Private
- Utilities for property: Cell Service Available
Community & neighborhood
Location
- Region: Franklin
Other
Other facts
- Listing terms: Cash,Conventional
- Road surface type: Paved, Gravel
Price history
| Date | Event | Price |
|---|---|---|
| 11/29/2023 | Sold | $307,000-4%$109/sqft |
Source: Carolina Smokies MLS #26035006 | ||
| 10/21/2023 | Contingent | $319,900$114/sqft |
Source: Carolina Smokies MLS #26035006 | ||
| 10/20/2023 | Listed for sale | $319,900$114/sqft |
Source: Carolina Smokies MLS #26035006 | ||
Public tax history
| Year | Property taxes | Tax assessment |
|---|---|---|
| 2024 | $1,332 +0.9% | $374,260 0% |
| 2023 | $1,320 +3.6% | $374,360 +54.2% |
| 2022 | $1,274 | $242,850 |
Find assessor info on the county website
Neighborhood: 28734
Nearby schools
GreatSchools rating
- 5/10South Macon ElementaryGrades: PK-4Distance: 2.5 mi
- 6/10Macon Middle SchoolGrades: 7-8Distance: 2.7 mi
- 6/10Macon Early College High SchoolGrades: 9-12Distance: 2.9 mi

Get pre-qualified for a loan
At Zillow Home Loans, we can pre-qualify you in as little as 5 minutes with no impact to your credit score.An equal housing lender. NMLS #10287.
