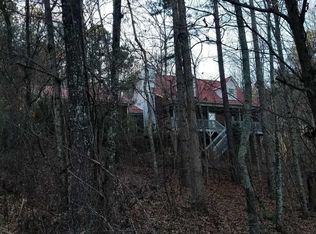Wow! This estate home has everything for the nature enthusiast on 10.22 private acres with no one in sight. The long paved driveway lined with trees gives you all the magical feels as you pull up. This 4 sided brick home on a full finished basement has been well taken care of. 3 new heating & air conditioners, A new roof, new concrete driveway, and a new water heater are just a few of the updates. The oversized master bedroom on the main floor has its own sitting room and fireplace to cozy up to. The living room boasts a floor to ceiling stone fireplace with built-ins on both sides. The large kitchen with cherry wood cabinets has an open floor plan with multiple sitting areas, walk in pantry, and big laundry. The kitchen has rear stairs leading to the upstairs as well as the grand 2 story foyer stairs leading to 3 bedrooms each with their own full bathrooms. The full finished basement ha
This property is off market, which means it's not currently listed for sale or rent on Zillow. This may be different from what's available on other websites or public sources.
