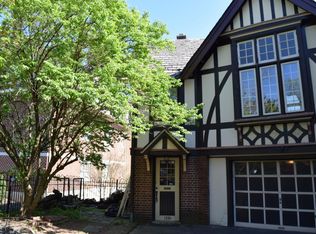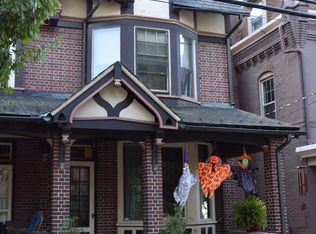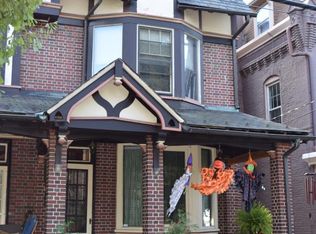Sold for $399,999 on 06/16/25
$399,999
136 Robeson St, Reading, PA 19601
5beds
2,776sqft
Single Family Residence
Built in 1913
3,920 Square Feet Lot
$409,800 Zestimate®
$144/sqft
$1,481 Estimated rent
Home value
$409,800
$381,000 - $438,000
$1,481/mo
Zestimate® history
Loading...
Owner options
Explore your selling options
What's special
Enchanting 1913 Tudor Revival mini- mansion. The property was designed by Architect Edward Z. Scholl. The striking half-timbered, stucco and brick facade captures the essence of traditional Tudor Revival architecture. The steep roof adds a distinctive silhouette reminiscent of the Medieval Tudor period. The property has a stunning curb appeal! You will marvel at the timeless charm and ornate details that reflect the artistry of its bygone era. As you enter this impressive residence through a heated tiled sunroom with period Mercer tilework from Doylestown. This charming space is enveloped with windows and is accented by a beautiful fireplace. Step inside the wood paneled foyer you will be impressed by the open staircase. To the right is a striking living room which boasts a coffered ceiling, a 2nd fireplace, and double French doors with access to the covered front porch. On the opposite side of the entrance hall is a spacious formal dining room with built-in China cabinets. The bright remodeled kitchen includes a peninsula island with breakfast bar. The kitchen provides access to the driveway 2 car garage and to a private rear courtyard patio. The upper levels offer 5 spacious bedrooms, one featuring a whimsical Romeo and Juliet balcony. The current owner walled off access to the apartment but could easily be opened in the future to provides opportunities for use as a home office, artist studio, or additional living space for guests or family if owner occupied down the road . a lovely 1 bedroom Carriage House Apartment is is located above the garage with private entrance. Tenant pays Heat, Gas and Electric and $900 per Month rent! Leased till April 2026 Main House is currently leased till Sept 30 2025. Tenant pays $2,250 plus Electric Gas, Heat Fantastic opportunity to live in one and rent the other to help with your mortgage! This one of a kind home can be yours call today!
Zillow last checked: 8 hours ago
Listing updated: June 17, 2025 at 05:18am
Listed by:
Bill Sands 610-376-9999,
Sands & Company Real Estate
Bought with:
Mark Crystal, RS338130
Sands & Company Real Estate
Source: Bright MLS,MLS#: PABK2056312
Facts & features
Interior
Bedrooms & bathrooms
- Bedrooms: 5
- Bathrooms: 3
- Full bathrooms: 2
- 1/2 bathrooms: 1
- Main level bathrooms: 1
Primary bedroom
- Level: Upper
- Area: 144 Square Feet
- Dimensions: 12 X 12
Primary bedroom
- Level: Unspecified
Bedroom 1
- Level: Upper
- Area: 225 Square Feet
- Dimensions: 15 X 15
Bedroom 2
- Level: Upper
- Area: 144 Square Feet
- Dimensions: 12 X 12
Bedroom 3
- Level: Upper
- Area: 231 Square Feet
- Dimensions: 21 X 11
Bedroom 4
- Level: Upper
- Area: 80 Square Feet
- Dimensions: 10 x 8
Bedroom 5
- Level: Upper
- Area: 120 Square Feet
- Dimensions: 12 x 10
Dining room
- Level: Main
- Area: 208 Square Feet
- Dimensions: 16 X 13
Foyer
- Level: Main
- Area: 120 Square Feet
- Dimensions: 12 x 10
Kitchen
- Features: Kitchen - Gas Cooking
- Level: Main
- Area: 240 Square Feet
- Dimensions: 20 X 12
Living room
- Level: Main
- Area: 240 Square Feet
- Dimensions: 16 X 15
Other
- Description: FOYER
- Level: Main
- Area: 150 Square Feet
- Dimensions: 15 X 10
Heating
- Steam, Natural Gas
Cooling
- Wall Unit(s), Electric
Appliances
- Included: Gas Water Heater
- Laundry: Lower Level
Features
- Eat-in Kitchen
- Flooring: Wood
- Doors: French Doors
- Basement: Full
- Number of fireplaces: 2
- Fireplace features: Brick
Interior area
- Total structure area: 2,776
- Total interior livable area: 2,776 sqft
- Finished area above ground: 2,776
Property
Parking
- Total spaces: 4
- Parking features: Garage Faces Front, Inside Entrance, Asphalt, Driveway, Attached, On Street
- Attached garage spaces: 2
- Uncovered spaces: 2
Accessibility
- Accessibility features: None
Features
- Levels: Three
- Stories: 3
- Patio & porch: Patio, Porch
- Exterior features: Balcony
- Pool features: None
Lot
- Size: 3,920 sqft
Details
- Additional structures: Above Grade
- Parcel number: 15530749660149
- Zoning: R-3
- Zoning description: Part of the Queen Anne Historical District
- Special conditions: Standard
Construction
Type & style
- Home type: SingleFamily
- Architectural style: Tudor
- Property subtype: Single Family Residence
- Attached to another structure: Yes
Materials
- Brick
- Foundation: Stone
Condition
- New construction: No
- Year built: 1913
Utilities & green energy
- Electric: 100 Amp Service
- Sewer: Public Sewer
- Water: Public
Community & neighborhood
Location
- Region: Reading
- Subdivision: None Available
- Municipality: READING CITY
Other
Other facts
- Listing agreement: Exclusive Right To Sell
- Ownership: Fee Simple
Price history
| Date | Event | Price |
|---|---|---|
| 6/16/2025 | Sold | $399,999+23.1%$144/sqft |
Source: | ||
| 4/30/2025 | Pending sale | $325,000$117/sqft |
Source: | ||
| 4/10/2025 | Listed for sale | $325,000+25%$117/sqft |
Source: | ||
| 9/13/2024 | Listing removed | $2,250$1/sqft |
Source: Zillow Rentals | ||
| 8/1/2024 | Listed for rent | $2,250+40.6%$1/sqft |
Source: Zillow Rentals | ||
Public tax history
Tax history is unavailable.
Neighborhood: 19601
Nearby schools
GreatSchools rating
- 5/10Northwest Middle SchoolGrades: 5-8Distance: 0.1 mi
- 2/10Reading Senior High SchoolGrades: 9-12Distance: 1.2 mi
- 3/10Riverside El SchoolGrades: PK-4Distance: 0.3 mi
Schools provided by the listing agent
- District: Reading
Source: Bright MLS. This data may not be complete. We recommend contacting the local school district to confirm school assignments for this home.

Get pre-qualified for a loan
At Zillow Home Loans, we can pre-qualify you in as little as 5 minutes with no impact to your credit score.An equal housing lender. NMLS #10287.
Sell for more on Zillow
Get a free Zillow Showcase℠ listing and you could sell for .
$409,800
2% more+ $8,196
With Zillow Showcase(estimated)
$417,996

