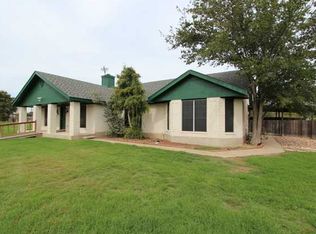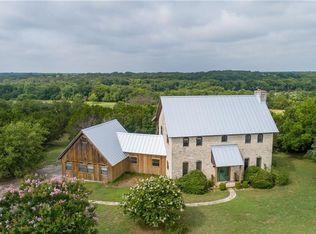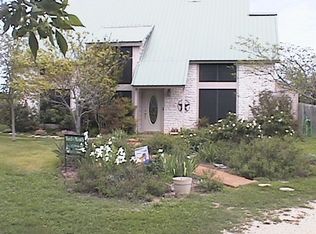Sold on 10/02/25
Street View
Price Unknown
136 River View Rd, Liberty Hill, TX 78642
--beds
2baths
2,822sqft
SingleFamily
Built in 2005
6.82 Acres Lot
$736,600 Zestimate®
$--/sqft
$3,767 Estimated rent
Home value
$736,600
$692,000 - $788,000
$3,767/mo
Zestimate® history
Loading...
Owner options
Explore your selling options
What's special
136 River View Rd, Liberty Hill, TX 78642 is a single family home that contains 2,822 sq ft and was built in 2005. It contains 2.5 bathrooms.
The Zestimate for this house is $736,600. The Rent Zestimate for this home is $3,767/mo.
Facts & features
Interior
Bedrooms & bathrooms
- Bathrooms: 2.5
Heating
- Other
Cooling
- Central
Features
- Has fireplace: Yes
Interior area
- Total interior livable area: 2,822 sqft
Property
Parking
- Parking features: Garage - Attached
Features
- Exterior features: Brick
Lot
- Size: 6.82 Acres
Details
- Parcel number: R15430000000017A
Construction
Type & style
- Home type: SingleFamily
Materials
- Stone
- Foundation: Slab
Condition
- Year built: 2005
Community & neighborhood
Location
- Region: Liberty Hill
Price history
| Date | Event | Price |
|---|---|---|
| 10/2/2025 | Sold | -- |
Source: Agent Provided | ||
| 9/8/2025 | Pending sale | $799,000$283/sqft |
Source: | ||
| 8/29/2025 | Contingent | $799,000$283/sqft |
Source: | ||
| 8/29/2025 | Listed for sale | $799,000$283/sqft |
Source: | ||
| 8/29/2025 | Listing removed | $799,000$283/sqft |
Source: | ||
Public tax history
| Year | Property taxes | Tax assessment |
|---|---|---|
| 2024 | -- | $813,922 +10% |
| 2023 | -- | $739,929 +10% |
| 2022 | -- | $672,663 +10% |
Find assessor info on the county website
Neighborhood: 78642
Nearby schools
GreatSchools rating
- 7/10Liberty Hill Elementary SchoolGrades: PK-5Distance: 1.1 mi
- 6/10Liberty Hill J High SchoolGrades: 6-8Distance: 2.4 mi
- 7/10Liberty Hill High SchoolGrades: 9-12Distance: 1.1 mi
Get a cash offer in 3 minutes
Find out how much your home could sell for in as little as 3 minutes with a no-obligation cash offer.
Estimated market value
$736,600
Get a cash offer in 3 minutes
Find out how much your home could sell for in as little as 3 minutes with a no-obligation cash offer.
Estimated market value
$736,600


