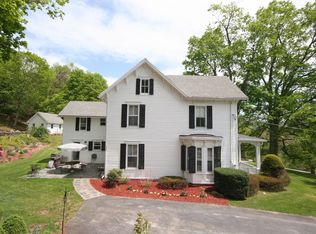Unique, attractive Auto Body complex offers commercial and residential use. This is a Car Collectors Dream! A charming 2 BR home plus den, with 53 x 33 garage and office below. Current property use has been Auto Body, building street rods and restoring classic cars. The 53 x 33 1st floor garage could be used as an extra auto garage, studio, extra living space, income storage space. Providing consistent income is a heated 41x68 car storage building, which holds a minimum of 18 vehicles, more with lifts. *For additional Auto Body space is a two-story 41x43 barn-style building w/lift room, paint room, and staircase to storage above. *30x62 Auto Body garage holds 6 cars.The home offers central air, a Vermont Castings woodstove, large LR w/cathedral ceiling, open spacious DR, both with hardwood floors. Kitchen has a new range & dining nook. Master BR, full bath, BR, Den, laundry rm w/new washer & dryer. Beautiful, 2.43 park-like acres! Close to quaint Village, Metro-North (Harlem Line) train, schools, Lakeside Park, more! Current use has been Auto Body, but there are many other options!
This property is off market, which means it's not currently listed for sale or rent on Zillow. This may be different from what's available on other websites or public sources.
