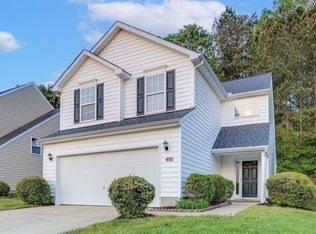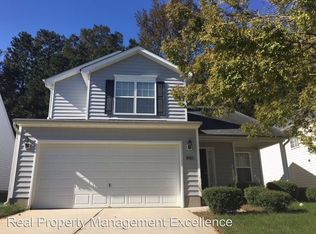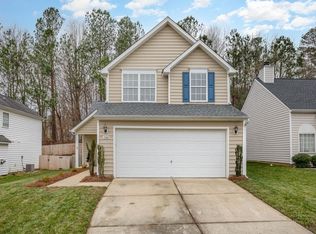Sold for $376,000
$376,000
136 River Pearl St, Raleigh, NC 27603
3beds
1,604sqft
Single Family Residence, Residential
Built in 2003
5,227.2 Square Feet Lot
$369,100 Zestimate®
$234/sqft
$1,901 Estimated rent
Home value
$369,100
$351,000 - $388,000
$1,901/mo
Zestimate® history
Loading...
Owner options
Explore your selling options
What's special
Picture yourself in this beautiful move-in ready 3BR, 2.5BA, 2 car garage home, nestled in the sought-after Eagle Ridge Golf Community. Imagine hosting family gatherings in this home's spacious open layout, complete with a cozy gas fireplace. Stainless steel appliances in the kitchen will make you feel like a gourmet chef! The vaulted and tray ceilings add a touch of charm to your bedrooms and for convenience, the laundry room is located on 2nd floor. But let's not forget the private wooded backyard, perfect for those summer BBQs. Plus, enjoy the resort like community amenities such as a swimming pool with a slide, a toddler splash zone-pool, two tennis courts, and a play area for the kids. There's never a dull moment! For the golf enthusiasts, a golf membership is just a swing away! The refrigerator, washer and dryer convey, so, don't wait! Seize this opportunity to own a single family home in a golf course community where you are about 20 minutes away from everything you need! (The 540 extension/Triangle Expressway has an exit on Old Stage Road located 2 miles away, making this home extremely convenient to Cary or RDU.) HOA fees include, pool, tennis courts and playground (.5 miles from home). Golf memberships optional https://www.eagleridgegolfnc.com/membership/
Zillow last checked: 8 hours ago
Listing updated: October 28, 2025 at 12:57am
Listed by:
Laura Rolston 919-435-2224,
Fathom Realty NC
Bought with:
Cat Kearns, 169176
RE/MAX United
Source: Doorify MLS,MLS#: 10091187
Facts & features
Interior
Bedrooms & bathrooms
- Bedrooms: 3
- Bathrooms: 3
- Full bathrooms: 2
- 1/2 bathrooms: 1
Heating
- Floor Furnace, Natural Gas
Cooling
- Ceiling Fan(s), Central Air
Appliances
- Included: Dishwasher, Dryer, Electric Range, Microwave, Refrigerator, Washer, Water Heater
- Laundry: Electric Dryer Hookup, Laundry Room, Upper Level
Features
- Ceiling Fan(s), Eat-in Kitchen, Entrance Foyer, Open Floorplan, Pantry, Soaking Tub, Tray Ceiling(s), Vaulted Ceiling(s), Walk-In Closet(s), Walk-In Shower
- Flooring: Carpet, Vinyl
Interior area
- Total structure area: 1,604
- Total interior livable area: 1,604 sqft
- Finished area above ground: 1,604
- Finished area below ground: 0
Property
Parking
- Parking features: Garage, Garage Door Opener, Garage Faces Front
- Attached garage spaces: 2
Features
- Levels: Two
- Stories: 2
- Exterior features: Private Yard
- Pool features: Association, Community
- Has view: Yes
Lot
- Size: 5,227 sqft
- Features: Many Trees, Near Golf Course
Details
- Parcel number: PIN # 0699961023
- Special conditions: Standard
Construction
Type & style
- Home type: SingleFamily
- Architectural style: Traditional, Transitional
- Property subtype: Single Family Residence, Residential
Materials
- Brick Veneer, Vinyl Siding
- Foundation: Slab
- Roof: Shingle
Condition
- New construction: No
- Year built: 2003
Utilities & green energy
- Sewer: Public Sewer
- Water: Public
Community & neighborhood
Community
- Community features: Clubhouse, Golf, Playground, Pool, Restaurant, Tennis Court(s)
Location
- Region: Raleigh
- Subdivision: Eagle Ridge
HOA & financial
HOA
- Has HOA: Yes
- HOA fee: $250 semi-annually
- Amenities included: Clubhouse, Playground, Pool, Tennis Court(s)
- Services included: Maintenance Grounds
Price history
| Date | Event | Price |
|---|---|---|
| 5/21/2025 | Sold | $376,000+1.6%$234/sqft |
Source: | ||
| 4/26/2025 | Pending sale | $370,000$231/sqft |
Source: | ||
| 4/23/2025 | Listed for sale | $370,000+66.7%$231/sqft |
Source: | ||
| 11/25/2019 | Sold | $222,000-1.3%$138/sqft |
Source: | ||
| 10/22/2019 | Pending sale | $225,000$140/sqft |
Source: Keller Williams Realty United #2284779 Report a problem | ||
Public tax history
| Year | Property taxes | Tax assessment |
|---|---|---|
| 2025 | $3,440 +0.3% | $329,791 |
| 2024 | $3,428 +24.4% | $329,791 +54.7% |
| 2023 | $2,757 +9.5% | $213,146 |
Find assessor info on the county website
Neighborhood: 27603
Nearby schools
GreatSchools rating
- 8/10Vance ElementaryGrades: PK-5Distance: 0.5 mi
- 2/10North Garner MiddleGrades: 6-8Distance: 4.9 mi
- 5/10Garner HighGrades: 9-12Distance: 3.7 mi
Schools provided by the listing agent
- Elementary: Wake - Vance
- Middle: Wake - North Garner
- High: Wake - Garner
Source: Doorify MLS. This data may not be complete. We recommend contacting the local school district to confirm school assignments for this home.
Get a cash offer in 3 minutes
Find out how much your home could sell for in as little as 3 minutes with a no-obligation cash offer.
Estimated market value$369,100
Get a cash offer in 3 minutes
Find out how much your home could sell for in as little as 3 minutes with a no-obligation cash offer.
Estimated market value
$369,100


