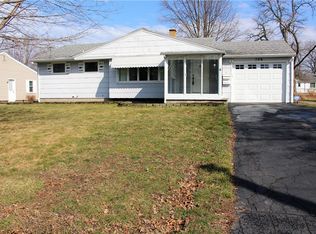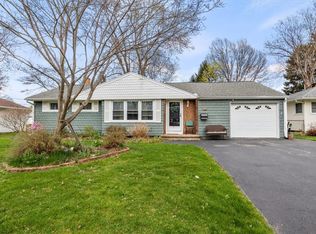Closed
$205,136
136 Ripplewood Dr, Rochester, NY 14616
3beds
972sqft
Single Family Residence
Built in 1955
9,801 Square Feet Lot
$205,500 Zestimate®
$211/sqft
$1,995 Estimated rent
Home value
$205,500
$195,000 - $216,000
$1,995/mo
Zestimate® history
Loading...
Owner options
Explore your selling options
What's special
Discover easy one-floor living in this well-kept 972 sq ft ranch in Greece. Inside you’ll find 3 bedrooms, 1 full bath, and a sunlit living room highlighted by a beautiful large window. The kitchen includes modern appliances only 3 years old. A full basement offers room to grow—whether you need storage, a workshop, or bonus living space. An attached garage and a spacious backyard with plenty of potential complete this lovely home.
-New windows
-New and upgraded central air conditioning/heat system (2017)
-New roof (2017)
-Reverse osmosis water system (2023)
-New hot water tank
-New flooring in kitchen ( 2023)
-All appliances (2023) and washer/ dryer included
Zillow last checked: 8 hours ago
Listing updated: February 09, 2026 at 07:43am
Listed by:
Sharon M. Quataert 585-900-1111,
Sharon Quataert Realty
Bought with:
Lisa C. Matthews, 10301202281
RE/MAX Plus
Source: NYSAMLSs,MLS#: R1651246 Originating MLS: Rochester
Originating MLS: Rochester
Facts & features
Interior
Bedrooms & bathrooms
- Bedrooms: 3
- Bathrooms: 1
- Full bathrooms: 1
- Main level bathrooms: 1
- Main level bedrooms: 3
Heating
- Gas, Forced Air
Cooling
- Wall Unit(s)
Appliances
- Included: Dryer, Dishwasher, Electric Oven, Electric Range, Disposal, Gas Water Heater, Microwave, Refrigerator, Washer
- Laundry: In Basement
Features
- Ceiling Fan(s), Eat-in Kitchen, Separate/Formal Living Room, Solid Surface Counters, Bedroom on Main Level, Main Level Primary
- Flooring: Hardwood, Laminate, Varies
- Basement: Full
- Has fireplace: No
Interior area
- Total structure area: 972
- Total interior livable area: 972 sqft
Property
Parking
- Total spaces: 1
- Parking features: Attached, Garage, Driveway
- Attached garage spaces: 1
Features
- Levels: One
- Stories: 1
- Exterior features: Blacktop Driveway
Lot
- Size: 9,801 sqft
- Dimensions: 70 x 140
- Features: Rectangular, Rectangular Lot, Residential Lot
Details
- Additional structures: Shed(s), Storage
- Parcel number: 2628000600700007031000
- Special conditions: Estate
Construction
Type & style
- Home type: SingleFamily
- Architectural style: Ranch
- Property subtype: Single Family Residence
Materials
- Wood Siding, Copper Plumbing, PEX Plumbing
- Foundation: Block
- Roof: Asphalt,Shingle
Condition
- Resale
- Year built: 1955
Utilities & green energy
- Electric: Circuit Breakers
- Sewer: Connected
- Water: Connected, Public
- Utilities for property: Sewer Connected, Water Connected
Community & neighborhood
Location
- Region: Rochester
- Subdivision: Will-Mar Sec 3
Other
Other facts
- Listing terms: Cash,Conventional,FHA,VA Loan
Price history
| Date | Event | Price |
|---|---|---|
| 2/6/2026 | Sold | $205,136+2.6%$211/sqft |
Source: | ||
| 1/7/2026 | Pending sale | $199,900$206/sqft |
Source: | ||
| 1/5/2026 | Listed for sale | $199,900$206/sqft |
Source: | ||
| 1/5/2026 | Contingent | $199,900$206/sqft |
Source: | ||
| 11/17/2025 | Listed for sale | $199,900+53.8%$206/sqft |
Source: | ||
Public tax history
| Year | Property taxes | Tax assessment |
|---|---|---|
| 2024 | -- | $113,400 |
| 2023 | -- | $113,400 +23.3% |
| 2022 | -- | $92,000 |
Find assessor info on the county website
Neighborhood: 14616
Nearby schools
GreatSchools rating
- 4/10Lakeshore Elementary SchoolGrades: 3-5Distance: 0.7 mi
- 5/10Arcadia Middle SchoolGrades: 6-8Distance: 1.6 mi
- 6/10Arcadia High SchoolGrades: 9-12Distance: 1.5 mi
Schools provided by the listing agent
- District: Greece
Source: NYSAMLSs. This data may not be complete. We recommend contacting the local school district to confirm school assignments for this home.

