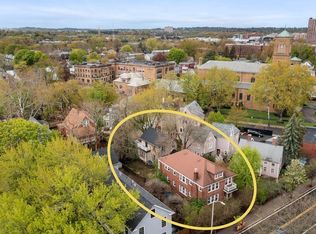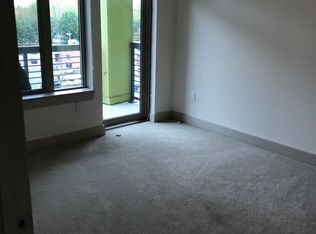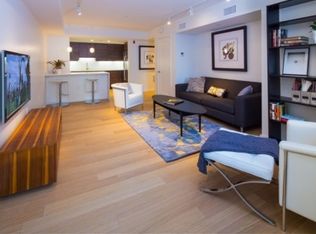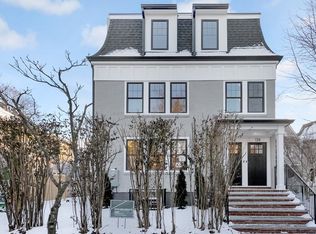Sold for $1,450,000 on 07/01/25
$1,450,000
136 Rindge Ave, Cambridge, MA 02140
3beds
2,448sqft
Condominium
Built in 1928
-- sqft lot
$1,425,800 Zestimate®
$592/sqft
$2,621 Estimated rent
Home value
$1,425,800
$1.33M - $1.54M
$2,621/mo
Zestimate® history
Loading...
Owner options
Explore your selling options
What's special
SO MUCH SPACE! 3 beds/3baths+office. Welcome to 136 Rindge where luxury, flexibility and abundant space come together for the ultimate living experience. The sunny main level offers 2 beds/2 baths, a spacious living room, dining room and a beautifully appointed kitchen – along with a convenient mudroom and a large porch, all perfect for comfortable 1-level living. But there's more! The expansive lower level features an office, bedroom, full bath, proper laundry room and a generous storage/music space (it has great acoustics!) The showstopper? A massive multi-purpose room w/ a wet bar ideal for entertaining, a home theater, or a guest suite. It's almost its own apartment! With so many possibilities, this space adapts to any lifestyle. Designer finishes, parking and outdoor space complete this home where luxury meets convenience. This brand new home is nestled in a sought after neighborhood close to shops, restaurants, public transportation and Porter/Davis Squares, this is the one!
Zillow last checked: 8 hours ago
Listing updated: July 03, 2025 at 07:56pm
Listed by:
Kate Davis 617-571-3609,
Griffin Properties, Inc. 617-354-5888
Bought with:
Olesea Bejan
Charlesgate Realty Group, llc
Source: MLS PIN,MLS#: 73354813
Facts & features
Interior
Bedrooms & bathrooms
- Bedrooms: 3
- Bathrooms: 3
- Full bathrooms: 3
Primary bedroom
- Features: Flooring - Hardwood, Recessed Lighting
- Level: First
Bedroom 2
- Features: Flooring - Hardwood, Recessed Lighting
- Level: First
Bedroom 3
- Features: Flooring - Vinyl, Recessed Lighting
- Level: Basement
Primary bathroom
- Features: Yes
Bathroom 1
- Features: Flooring - Stone/Ceramic Tile
- Level: First
Bathroom 2
- Features: Flooring - Stone/Ceramic Tile
- Level: First
Bathroom 3
- Features: Flooring - Stone/Ceramic Tile
- Level: Basement
Dining room
- Features: Flooring - Hardwood, Open Floorplan, Recessed Lighting
- Level: First
Family room
- Features: Flooring - Vinyl, Wet Bar, Open Floorplan, Recessed Lighting
- Level: Basement
Kitchen
- Features: Flooring - Hardwood, Countertops - Stone/Granite/Solid, Deck - Exterior, Exterior Access, Open Floorplan, Recessed Lighting, Stainless Steel Appliances, Wine Chiller, Gas Stove, Peninsula, Lighting - Pendant
- Level: First
Living room
- Features: Closet, Flooring - Hardwood, Open Floorplan, Recessed Lighting
- Level: First
Office
- Features: Flooring - Vinyl, Recessed Lighting
- Level: Basement
Heating
- Central, Heat Pump
Cooling
- Central Air, Heat Pump
Appliances
- Laundry: Flooring - Stone/Ceramic Tile, Electric Dryer Hookup, Washer Hookup, In Basement
Features
- Recessed Lighting, Office
- Flooring: Wood, Tile, Vinyl
- Has basement: Yes
- Number of fireplaces: 1
- Fireplace features: Living Room
Interior area
- Total structure area: 2,448
- Total interior livable area: 2,448 sqft
- Finished area above ground: 1,220
- Finished area below ground: 1,228
Property
Parking
- Total spaces: 1
- Parking features: Off Street, On Street, Paved, Exclusive Parking
- Uncovered spaces: 1
Features
- Entry location: Unit Placement(Street)
- Patio & porch: Porch
- Exterior features: Porch
Details
- Parcel number: 414014
- Zoning: Res
Construction
Type & style
- Home type: Condo
- Property subtype: Condominium
Materials
- Roof: Shingle,Rubber
Condition
- Year built: 1928
- Major remodel year: 2024
Utilities & green energy
- Electric: 200+ Amp Service
- Sewer: Public Sewer
- Water: Public
- Utilities for property: for Gas Range, for Gas Oven
Green energy
- Energy efficient items: Thermostat
Community & neighborhood
Community
- Community features: Public Transportation, Shopping, Tennis Court(s), Park, Walk/Jog Trails, Golf, Medical Facility, Bike Path, Conservation Area, Highway Access, House of Worship, Private School, Public School, T-Station, University
Location
- Region: Cambridge
HOA & financial
HOA
- HOA fee: $180 monthly
- Services included: Insurance, Reserve Funds
Price history
| Date | Event | Price |
|---|---|---|
| 7/1/2025 | Sold | $1,450,000-9.1%$592/sqft |
Source: MLS PIN #73354813 Report a problem | ||
| 6/2/2025 | Contingent | $1,595,000$652/sqft |
Source: MLS PIN #73354813 Report a problem | ||
| 5/7/2025 | Price change | $1,595,000-6.1%$652/sqft |
Source: MLS PIN #73354813 Report a problem | ||
| 4/3/2025 | Listed for sale | $1,699,000$694/sqft |
Source: MLS PIN #73354813 Report a problem | ||
| 11/30/2018 | Listing removed | $2,459$1/sqft |
Source: Ronan Demailly Report a problem | ||
Public tax history
Tax history is unavailable.
Neighborhood: North Cambridge
Nearby schools
GreatSchools rating
- 7/10Peabody SchoolGrades: PK-5Distance: 0.1 mi
- 8/10Rindge Avenue Upper SchoolGrades: 6-8Distance: 0.1 mi
- 8/10Cambridge Rindge and Latin SchoolGrades: 9-12Distance: 1.6 mi
Schools provided by the listing agent
- Elementary: Lottery
- Middle: Lottery
- High: Crls
Source: MLS PIN. This data may not be complete. We recommend contacting the local school district to confirm school assignments for this home.
Get a cash offer in 3 minutes
Find out how much your home could sell for in as little as 3 minutes with a no-obligation cash offer.
Estimated market value
$1,425,800
Get a cash offer in 3 minutes
Find out how much your home could sell for in as little as 3 minutes with a no-obligation cash offer.
Estimated market value
$1,425,800



